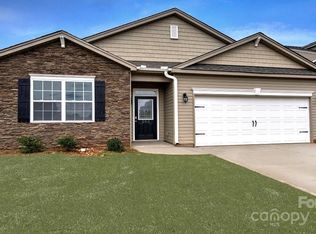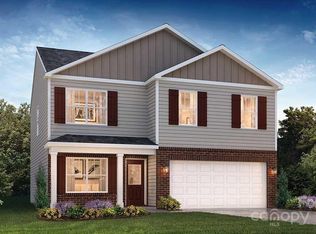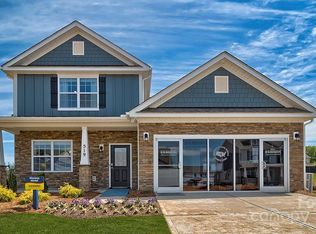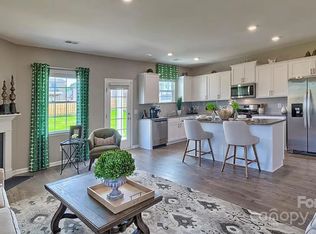Closed
$449,490
206 Lance Forest Rd, Fletcher, NC 28732
4beds
1,992sqft
Single Family Residence
Built in 2024
0.13 Acres Lot
$437,400 Zestimate®
$226/sqft
$2,942 Estimated rent
Home value
$437,400
$389,000 - $494,000
$2,942/mo
Zestimate® history
Loading...
Owner options
Explore your selling options
What's special
Minutes away from the Asheville Airport & department stores, major supermarkets, mom & pop + chain restaurants, i-26 & Hendersonville Rd, this brand-new Belhaven floor plan under construction offers a 4-bed 2.5 bath & 2 car garage configuration w/ access to city water & sewer, electric & natural gas appliances (gas furnace, tankless gas water heater, vented gas f/p & gas range). 9 ft ceilings run through the interior of the main level which includes the foyer, FLEX room, powder room, a great room, and kitchen w/ island. The main level also includes laminate wood flooring while the 2nd floor is carpeted w/ an oversized master bedroom & walking closet in addition to comfortable secondary bedrooms & laundry room upstairs. All homes are prewired w/ DEAKO smart lighting & includes a smart home system. Buyer incentives available w/ preferred lender & attorney. Come out and see our Belhaven model home and experience falling in love all over again.
Zillow last checked: 8 hours ago
Listing updated: July 29, 2024 at 02:13pm
Listing Provided by:
Ruben Dubuc radubuc@drhorton.com,
DR Horton Inc,
Cherise Ahern,
DR Horton Inc
Bought with:
Bob Gardner
Allen Tate/Beverly-Hanks Asheville-Downtown
Source: Canopy MLS as distributed by MLS GRID,MLS#: 4108880
Facts & features
Interior
Bedrooms & bathrooms
- Bedrooms: 4
- Bathrooms: 3
- Full bathrooms: 2
- 1/2 bathrooms: 1
Primary bedroom
- Level: Upper
- Area: 259.11 Square Feet
- Dimensions: 19' 1" X 13' 7"
Bedroom s
- Level: Upper
- Area: 140.97 Square Feet
- Dimensions: 12' 1" X 11' 8"
Bedroom s
- Level: Upper
- Area: 122.67 Square Feet
- Dimensions: 12' 2" X 10' 1"
Bedroom s
- Level: Upper
- Area: 117.06 Square Feet
- Dimensions: 10' 3" X 11' 5"
Bathroom half
- Level: Main
Bathroom full
- Features: Walk-In Closet(s)
- Level: Upper
Bathroom full
- Level: Upper
Flex space
- Level: Main
- Area: 119.83 Square Feet
- Dimensions: 9' 11" X 12' 1"
Great room
- Level: Upper
- Area: 324.23 Square Feet
- Dimensions: 23' 7" X 13' 9"
Kitchen
- Features: Kitchen Island, Open Floorplan
- Level: Main
- Area: 135.16 Square Feet
- Dimensions: 9' 10" X 13' 9"
Heating
- Natural Gas, Zoned
Cooling
- Central Air, Electric, Zoned
Appliances
- Included: Dishwasher, Disposal, Electric Oven, Gas Range, Microwave, Tankless Water Heater
- Laundry: Electric Dryer Hookup, Laundry Room, Upper Level, Washer Hookup
Features
- Soaking Tub, Kitchen Island, Open Floorplan, Pantry, Walk-In Closet(s), Walk-In Pantry
- Flooring: Carpet, Laminate, Vinyl
- Doors: Insulated Door(s)
- Windows: Insulated Windows
- Has basement: No
- Attic: Pull Down Stairs
- Fireplace features: Family Room, Gas Log, Gas Vented, Living Room
Interior area
- Total structure area: 1,992
- Total interior livable area: 1,992 sqft
- Finished area above ground: 1,992
- Finished area below ground: 0
Property
Parking
- Total spaces: 2
- Parking features: Driveway, Attached Garage, Garage Faces Front, Garage on Main Level
- Attached garage spaces: 2
- Has uncovered spaces: Yes
Features
- Levels: Two
- Stories: 2
- Patio & porch: Patio
Lot
- Size: 0.13 Acres
Details
- Parcel number: 10011186
- Zoning: R-1
- Special conditions: Standard
Construction
Type & style
- Home type: SingleFamily
- Architectural style: Arts and Crafts,Traditional
- Property subtype: Single Family Residence
Materials
- Brick Partial, Vinyl
- Foundation: Slab
- Roof: Shingle,Insulated,Wood
Condition
- New construction: Yes
- Year built: 2024
Details
- Builder model: Belhaven E
- Builder name: DR Horton
Utilities & green energy
- Sewer: Public Sewer
- Water: City
- Utilities for property: Cable Available, Electricity Connected, Underground Power Lines, Underground Utilities, Wired Internet Available
Community & neighborhood
Security
- Security features: Carbon Monoxide Detector(s), Smoke Detector(s)
Community
- Community features: Walking Trails
Location
- Region: Fletcher
- Subdivision: Heritage Park
HOA & financial
HOA
- Has HOA: Yes
- HOA fee: $70 monthly
- Association name: Tessier and Associates
- Association phone: 828-398-5278
Other
Other facts
- Listing terms: Cash,Conventional,Exchange,FHA,USDA Loan,VA Loan
- Road surface type: Concrete, Paved
Price history
| Date | Event | Price |
|---|---|---|
| 7/24/2024 | Sold | $449,490$226/sqft |
Source: | ||
| 2/12/2024 | Listed for sale | $449,490$226/sqft |
Source: | ||
Public tax history
Tax history is unavailable.
Neighborhood: 28732
Nearby schools
GreatSchools rating
- 6/10Glenn C Marlow ElementaryGrades: K-5Distance: 2.9 mi
- 6/10Rugby MiddleGrades: 6-8Distance: 5.7 mi
- 8/10West Henderson HighGrades: 9-12Distance: 5.2 mi
Schools provided by the listing agent
- Elementary: Glen Marlow
- Middle: Rugby
- High: West Henderson
Source: Canopy MLS as distributed by MLS GRID. This data may not be complete. We recommend contacting the local school district to confirm school assignments for this home.
Get a cash offer in 3 minutes
Find out how much your home could sell for in as little as 3 minutes with a no-obligation cash offer.
Estimated market value
$437,400
Get a cash offer in 3 minutes
Find out how much your home could sell for in as little as 3 minutes with a no-obligation cash offer.
Estimated market value
$437,400



