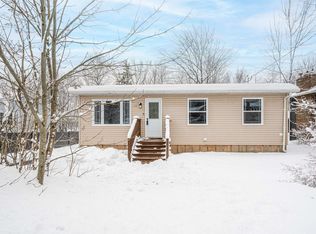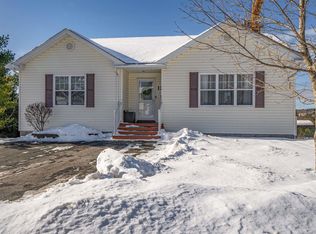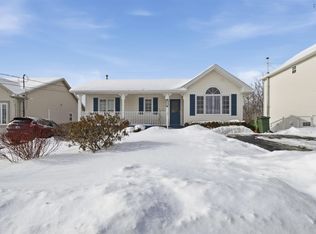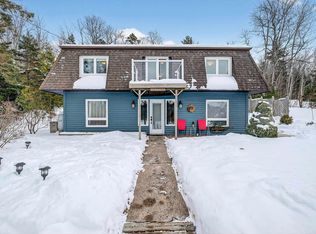206 Lakeview Rd, Lakeview, NS B4C 4C8
What's special
- 137 days |
- 118 |
- 12 |
Zillow last checked: 8 hours ago
Listing updated: February 02, 2026 at 10:59am
Matthew Welch,
RE/MAX Nova (Halifax) Brokerage,
The Bagogloo Team,
RE/MAX Nova (Halifax)
Facts & features
Interior
Bedrooms & bathrooms
- Bedrooms: 3
- Bathrooms: 2
- Full bathrooms: 2
Bedroom
- Level: Second
- Area: 125.22
- Dimensions: 13.42 x 9.33
Bedroom 1
- Level: Second
- Area: 84.4
- Dimensions: 9.83 x 8.58
Bathroom
- Level: Second
- Length: 13.33
Bathroom 1
- Level: Second
- Area: 64.74
- Dimensions: 9.83 x 6.58
Kitchen
- Level: Main
- Area: 196.78
- Dimensions: 14.67 x 13.42
Living room
- Level: Main
- Area: 221.38
- Dimensions: 13.42 x 16.5
Heating
- Furnace, Stove
Appliances
- Included: Cooktop, Oven, Dishwasher, Dryer, Washer, Range Hood, Refrigerator, Water Heater
- Laundry: Laundry Room
Features
- Ensuite Bath, High Speed Internet
- Flooring: Ceramic Tile, Laminate, Linoleum, Tile
- Basement: Full,Finished,Walk-Out Access
Interior area
- Total structure area: 2,094
- Total interior livable area: 2,094 sqft
- Finished area above ground: 1,588
Video & virtual tour
Property
Parking
- Total spaces: 3
- Parking features: Attached, Detached, Single, Double, Paved
- Attached garage spaces: 1
- Has uncovered spaces: Yes
- Details: Parking Details(Paved Driveway), Garage Details(Attached Single 26'6"x16'5")
Features
- Levels: Multi/Split
- Patio & porch: Deck, Patio
- Has spa: Yes
- Spa features: Private
- Has view: Yes
- View description: Lake
- Has water view: Yes
- Water view: Lake
Lot
- Size: 0.27 Acres
- Features: Landscaped, Level, Under 0.5 Acres
Details
- Parcel number: 40233256
- Zoning: R-1
Construction
Type & style
- Home type: SingleFamily
- Property subtype: Single Family Residence
Materials
- Aluminum Siding, Vinyl Siding
- Roof: Asphalt
Condition
- New construction: No
- Year built: 1971
Utilities & green energy
- Gas: Oil
- Sewer: Septic Tank
- Water: Municipal
- Utilities for property: Cable Connected, Electricity Connected, Phone Connected, Electric
Community & HOA
Community
- Features: School Bus Service, Shopping
- Security: Security System
Location
- Region: Lakeview
Financial & listing details
- Price per square foot: C$263/sqft
- Tax assessed value: C$187,200
- Price range: C$549.9K - C$549.9K
- Date on market: 10/2/2025
- Inclusions: Appliances
- Ownership: Freehold
- Electric utility on property: Yes
(902) 209-5594
By pressing Contact Agent, you agree that the real estate professional identified above may call/text you about your search, which may involve use of automated means and pre-recorded/artificial voices. You don't need to consent as a condition of buying any property, goods, or services. Message/data rates may apply. You also agree to our Terms of Use. Zillow does not endorse any real estate professionals. We may share information about your recent and future site activity with your agent to help them understand what you're looking for in a home.
Price history
Price history
| Date | Event | Price |
|---|---|---|
| 2/2/2026 | Listed for sale | C$549,900C$263/sqft |
Source: | ||
| 1/19/2026 | Contingent | C$549,900C$263/sqft |
Source: | ||
| 10/16/2025 | Price change | C$549,900-4.3%C$263/sqft |
Source: | ||
| 10/2/2025 | Listed for sale | C$574,900+121.1%C$275/sqft |
Source: | ||
| 9/2/2014 | Sold | C$260,000C$124/sqft |
Source: Public Record Report a problem | ||
Public tax history
Public tax history
| Year | Property taxes | Tax assessment |
|---|---|---|
| 2019 | -- | C$187,200 |
Climate risks
Neighborhood: B4C
Nearby schools
GreatSchools rating
No schools nearby
We couldn't find any schools near this home.
Schools provided by the listing agent
- Elementary: Waverley Memorial Elementary School
- Middle: Georges P Vanier Junior High School
- High: Lockview High School
Source: NSAR. This data may not be complete. We recommend contacting the local school district to confirm school assignments for this home.
- Loading



