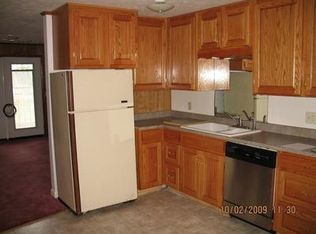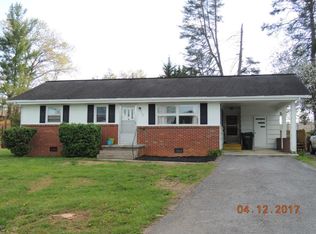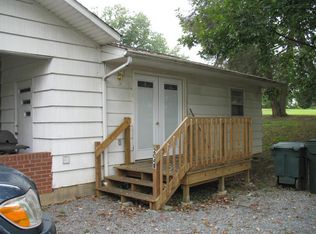Come inside to this gorgeous one level, ranch style home that has everything you need. This home is nestled in a beautiful neighborhood with a large flat yard, lush with garden areas and a back patio area for relaxing after a long day. Inside this home you will find an open floor concept featuring 4 bedrooms and 1 bath. This galley kitchen has been completely remodeled. Welcome to this safe, quite home only minutes from the heart of Greeneville. It wont last long, schedule your showing today.
This property is off market, which means it's not currently listed for sale or rent on Zillow. This may be different from what's available on other websites or public sources.



