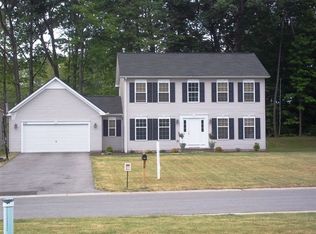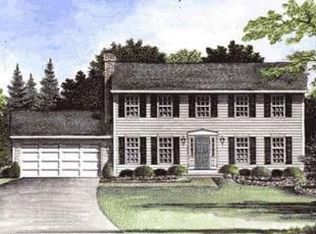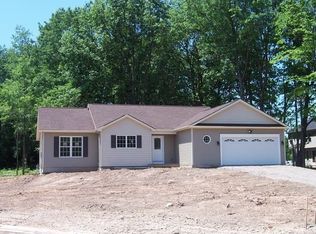*OPEN HOUSE CANCELLED*Stunning contemporary colonial situated on quiet neighborhood street! Featuring neutral paint throughout, this 1900 sqft home has no shortage of modern amenities or charm! The remodeled open concept eat-in kitchen houses beautiful white cabinetry and features S/S appliances and quartz countertop! Adjacent formal dining room. First floor laundry and powder room! Large foyer upon entry! Spacious office or sitting room right as you walk in! The family room features ample natural light and the gas fireplace adds a lovely centerpiece to the space. The second level houses large master w/ensuite and walk-in closet! Full and finished basement features second living space and possible home gym space. Approx 300 additional sqft. Seated on 0.36 acres, the exterior boasts a large stamped concrete patio and fire pit -perfect for entertaining! Landscaped grounds and partially fenced yard! Upgrades include newer appliances, fresh paint & light fixtures throughout!
This property is off market, which means it's not currently listed for sale or rent on Zillow. This may be different from what's available on other websites or public sources.


