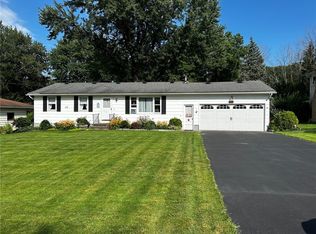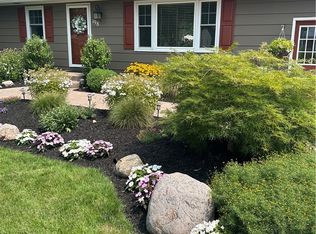Closed
$220,000
206 Kirk Rd, Rochester, NY 14612
4beds
1,752sqft
Single Family Residence
Built in 1962
0.39 Acres Lot
$263,000 Zestimate®
$126/sqft
$2,544 Estimated rent
Home value
$263,000
$247,000 - $279,000
$2,544/mo
Zestimate® history
Loading...
Owner options
Explore your selling options
What's special
Don't miss out on this charming and well-maintained home with flexible floor plan and updated mechanicals. Generously sized rooms and updated on-demand hot water heater and boiler system await you. Move in and enjoy! Riding lawn mower in the garage is negotiable and will remain on the premises. Garage Door Opener is inoperable at this time and being conveyed AS IS. Open house 02/01/24 from 5-6:30 PM. Delayed showings begin 01/31/24 at 8:00 AM. Delayed negotiations until 02/06/24 at 5:00 PM. Please allow 24 hours for life of offer.
Zillow last checked: 8 hours ago
Listing updated: March 23, 2024 at 11:11am
Listed by:
Robin R. Wilt 585-309-2638,
Transcontinental Properties LLC
Bought with:
Anthony C. Butera, 10491209556
Keller Williams Realty Greater Rochester
Source: NYSAMLSs,MLS#: R1518918 Originating MLS: Rochester
Originating MLS: Rochester
Facts & features
Interior
Bedrooms & bathrooms
- Bedrooms: 4
- Bathrooms: 2
- Full bathrooms: 2
- Main level bathrooms: 1
- Main level bedrooms: 1
Heating
- Gas, Hot Water
Appliances
- Included: Dishwasher, Electric Oven, Electric Range, Gas Water Heater, Refrigerator, Washer
- Laundry: In Basement
Features
- Eat-in Kitchen, Pantry, Sliding Glass Door(s), Bedroom on Main Level
- Flooring: Carpet, Hardwood, Laminate, Varies
- Doors: Sliding Doors
- Windows: Thermal Windows
- Basement: Full,Partially Finished,Sump Pump
- Number of fireplaces: 1
Interior area
- Total structure area: 1,752
- Total interior livable area: 1,752 sqft
Property
Parking
- Total spaces: 1.5
- Parking features: Attached, Garage
- Attached garage spaces: 1.5
Features
- Levels: Two
- Stories: 2
- Exterior features: Blacktop Driveway
Lot
- Size: 0.39 Acres
- Dimensions: 85 x 200
- Features: Near Public Transit, Rectangular, Rectangular Lot, Residential Lot
Details
- Parcel number: 2628000451200002007000
- Special conditions: Standard
Construction
Type & style
- Home type: SingleFamily
- Architectural style: Split Level
- Property subtype: Single Family Residence
Materials
- Vinyl Siding, Copper Plumbing
- Foundation: Block
- Roof: Asphalt
Condition
- Resale
- Year built: 1962
Utilities & green energy
- Electric: Circuit Breakers
- Sewer: Connected
- Water: Connected, Public
- Utilities for property: Cable Available, Sewer Connected, Water Connected
Community & neighborhood
Location
- Region: Rochester
- Subdivision: Jw Baybutt
Other
Other facts
- Listing terms: Cash,Conventional,FHA,VA Loan
Price history
| Date | Event | Price |
|---|---|---|
| 3/14/2024 | Sold | $220,000+10.1%$126/sqft |
Source: | ||
| 2/8/2024 | Pending sale | $199,900$114/sqft |
Source: | ||
| 2/7/2024 | Contingent | $199,900$114/sqft |
Source: | ||
| 1/30/2024 | Listed for sale | $199,900+83.4%$114/sqft |
Source: | ||
| 2/28/2011 | Sold | $109,000$62/sqft |
Source: Public Record Report a problem | ||
Public tax history
| Year | Property taxes | Tax assessment |
|---|---|---|
| 2024 | -- | $129,600 |
| 2023 | -- | $129,600 -6.8% |
| 2022 | -- | $139,000 |
Find assessor info on the county website
Neighborhood: 14612
Nearby schools
GreatSchools rating
- 6/10Paddy Hill Elementary SchoolGrades: K-5Distance: 0.9 mi
- 5/10Arcadia Middle SchoolGrades: 6-8Distance: 0.7 mi
- 6/10Arcadia High SchoolGrades: 9-12Distance: 0.7 mi
Schools provided by the listing agent
- District: Greece
Source: NYSAMLSs. This data may not be complete. We recommend contacting the local school district to confirm school assignments for this home.

