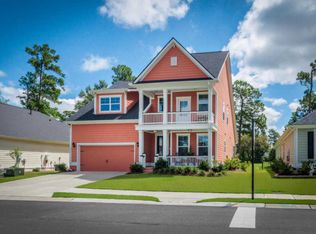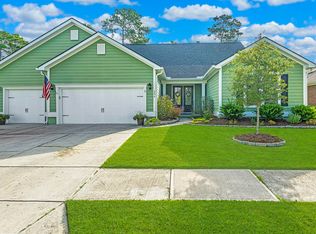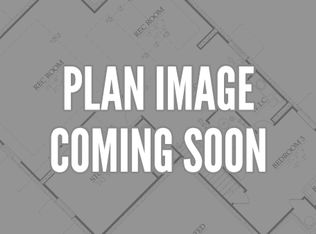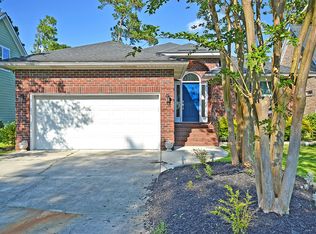Welcome home to this beautiful 4BR/2BA property located on the golf course in the desirable Pine Forest Country Club. As you approach, you will first notice the low maintenance features and added value of Hardiplank siding, a professionally landscaped and irrigated lawn, and completely fenced in back yard. As you enter the home you are greeted by an open floor plan perfect for gatherings and entertaining. The expansive family room opens to a large screened porch, and adjoining patio overlooking Hole #10 on the course. High end finishes include stainless steel appliances, gas range, granite countertops, crown molding, hardwood floors, tankless water heater, and a split floor plan making this home ready for immediate occupancy. Two bedrooms share a hall bath on the left side of the home and to the right side of the home is a private office, located off the foyer, and the master en-suite. The master boasts lots of windows, a tray ceiling, and bath with private water closet, dual sink vanity, large walk in closet, garden tub, and separate shower. Upstairs is more living space which could serve as a recreation room, fourth bedroom, or additional office. And a bonus a full walk in and floored attic space is located off of the upstairs living area too. This home features a two car garage, an expanded parking pad and is located in the sought after DD2 school district. Membership to the club is optional.
This property is off market, which means it's not currently listed for sale or rent on Zillow. This may be different from what's available on other websites or public sources.



