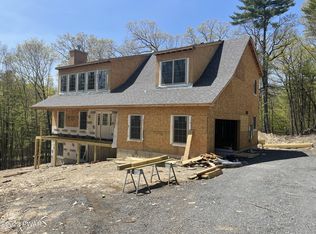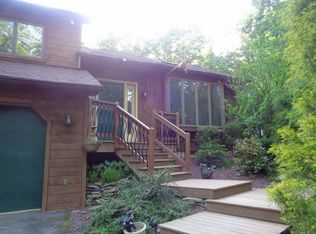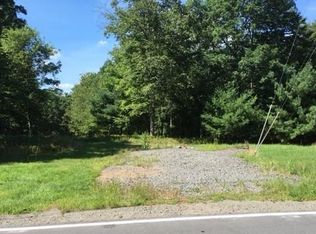Sold for $565,000
$565,000
206 Kiesel Rd, Milford, PA 18337
4beds
3,200sqft
Single Family Residence
Built in 2020
1.93 Acres Lot
$619,000 Zestimate®
$177/sqft
$4,163 Estimated rent
Home value
$619,000
$588,000 - $656,000
$4,163/mo
Zestimate® history
Loading...
Owner options
Explore your selling options
What's special
Absolutely gorgeous 4 bedroom 3.5 bath custom designed home built in 2020 situated on just under 2 acres of non community land. It's rare to find a home with no community dues, that's almost brand new and in the sought after Delaware Valley School District. With Shohola Elementary as the primary school, unlike most homes in the area your children can get the bus right outside your home. Step through the front door and be greeted with cathedral ceilings allowing the natural light to radiate throughout, stunning real hardwood floors, and custom stairs with metal spindles. Upgrades galore in your modern kitchen with Cafe' appliances, granite countertops, subway tile backsplash and tall ceilings. The beauty is in the subtle details, like the serving hatch in the kitchen or the amazing loft, Beds Description: Primary1st, Baths: 1 Bath Level 1, Baths: 1/2 Bath Lev 1, Baths: 2 Bath Lev 2, Eating Area: Formal DN Room, Eating Area: Modern KT, Beds Description: 2+BED 2nd
Zillow last checked: 8 hours ago
Listing updated: September 06, 2024 at 09:15pm
Listed by:
Christina Lake 845-625-9600,
Davis R. Chant - Milford
Bought with:
Stephanie Tsaptsinos, RS367189
Iron Valley R E Tri-State
Source: PWAR,MLS#: PW231156
Facts & features
Interior
Bedrooms & bathrooms
- Bedrooms: 4
- Bathrooms: 4
- Full bathrooms: 3
- 1/2 bathrooms: 1
Primary bedroom
- Area: 215.6
- Dimensions: 15.4 x 14
Bedroom 2
- Area: 168
- Dimensions: 14 x 12
Bedroom 3
- Area: 213.9
- Dimensions: 18.6 x 11.5
Bedroom 4
- Description: Princess Suite
- Area: 135.59
- Dimensions: 14.9 x 9.1
Primary bathroom
- Area: 73.79
- Dimensions: 9.11 x 8.1
Bathroom 1
- Area: 38.5
- Dimensions: 7 x 5.5
Bathroom 3
- Area: 50.55
- Dimensions: 10.11 x 5
Bathroom 4
- Area: 32.39
- Dimensions: 7.9 x 4.1
Dining room
- Area: 154.88
- Dimensions: 12.8 x 12.1
Kitchen
- Area: 169.95
- Dimensions: 16.5 x 10.3
Laundry
- Area: 64
- Dimensions: 8 x 8
Living room
- Area: 296.1
- Dimensions: 14.1 x 21
Loft
- Area: 144
- Dimensions: 12 x 12
Heating
- Electric, Natural Gas, Hot Water, Forced Air
Cooling
- Central Air, Ceiling Fan(s)
Appliances
- Included: Dryer, Washer, Self Cleaning Oven, Refrigerator, Microwave, Gas Range, Gas Oven, Dishwasher
Features
- Walk-In Closet(s)
- Flooring: Ceramic Tile, Tile, Hardwood
- Basement: Partially Finished
- Has fireplace: Yes
- Fireplace features: Living Room, Stone, Propane
Interior area
- Total structure area: 4,011
- Total interior livable area: 3,200 sqft
Property
Parking
- Total spaces: 2
- Parking features: Attached, Unpaved, Garage Door Opener, Garage, Driveway
- Garage spaces: 2
- Has uncovered spaces: Yes
Features
- Stories: 2
- Patio & porch: Deck
- Exterior features: Other
- Body of water: None
Lot
- Size: 1.93 Acres
- Features: Cleared
Details
- Additional structures: Other
- Parcel number: 124.000219.010 120339
- Zoning description: Residential
Construction
Type & style
- Home type: SingleFamily
- Architectural style: Other
- Property subtype: Single Family Residence
Materials
- Stone, Vinyl Siding
- Roof: Asphalt
Condition
- Year built: 2020
Utilities & green energy
- Sewer: Septic Tank
- Water: Well
Community & neighborhood
Security
- Security features: Smoke Detector(s)
Community
- Community features: None
Location
- Region: Milford
- Subdivision: None
HOA & financial
HOA
- Has HOA: No
Other
Other facts
- Listing terms: Cash,VA Loan,FHA,Conventional
- Road surface type: Paved
Price history
| Date | Event | Price |
|---|---|---|
| 6/30/2023 | Sold | $565,000+7.6%$177/sqft |
Source: | ||
| 5/1/2023 | Pending sale | $524,900$164/sqft |
Source: | ||
| 4/28/2023 | Listed for sale | $524,900+11.8%$164/sqft |
Source: | ||
| 11/16/2020 | Sold | $469,450$147/sqft |
Source: | ||
Public tax history
| Year | Property taxes | Tax assessment |
|---|---|---|
| 2025 | $7,868 +4.7% | $49,740 |
| 2024 | $7,514 +1.5% | $49,740 |
| 2023 | $7,402 +2.7% | $49,740 |
Find assessor info on the county website
Neighborhood: 18337
Nearby schools
GreatSchools rating
- 8/10Shohola El SchoolGrades: K-5Distance: 5.3 mi
- 6/10Delaware Valley Middle SchoolGrades: 6-8Distance: 6.8 mi
- 10/10Delaware Valley High SchoolGrades: 9-12Distance: 2.9 mi

Get pre-qualified for a loan
At Zillow Home Loans, we can pre-qualify you in as little as 5 minutes with no impact to your credit score.An equal housing lender. NMLS #10287.


