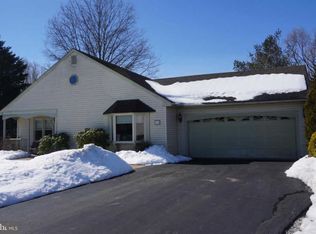Sold for $530,000 on 11/01/23
$530,000
206 Julie Rd, Chalfont, PA 18914
3beds
1,533sqft
Single Family Residence
Built in 1984
-- sqft lot
$568,500 Zestimate®
$346/sqft
$2,806 Estimated rent
Home value
$568,500
$540,000 - $597,000
$2,806/mo
Zestimate® history
Loading...
Owner options
Explore your selling options
What's special
Sitting pretty on the Cul-de-sac at 206 Julie Rd in Chalfont is this lovely Colonial offering 3 bedrooms,1.5 baths, newer deck, newer sunroom, newer roof, open floor plan, partially finished basement. Updated granite Kitchen with white wood cabinetry and stainless steel appliances. Great room with gas (propane) fireplace. Charming eating area with custom built-ins and bar area. Main floor laundry. Lots of storage space. Updated Baths. New luxury vinyl tile flooring. Upstairs are 3 bedrooms and 1 full updated bath. While bedrooms 2 and 3 are connected by a pocket door, they each also have their own entry from the hallway. The primary bedroom is spacious, offers newer flooring, ample closet space and it's own entry to the full bath! The new sunroom and deck is stunning and may very well be the place where you spend the most of your time! Fenced yard. Pride of ownership is evident inside and out! This home is located literally within steps to the North Branch Park off Park Avenue and a short distance to Peace Valley Park, shopping, schools, downtown Doylestown and more! Better hurry for this sweet, sweet home!
Zillow last checked: 8 hours ago
Listing updated: November 28, 2023 at 04:32am
Listed by:
Heather Walton 215-348-8111,
Class-Harlan Real Estate, LLC
Bought with:
Mary A Kowalski, RS279125
Corcoran Sawyer Smith
Source: Bright MLS,MLS#: PABU2056278
Facts & features
Interior
Bedrooms & bathrooms
- Bedrooms: 3
- Bathrooms: 2
- Full bathrooms: 1
- 1/2 bathrooms: 1
- Main level bathrooms: 1
Basement
- Area: 0
Heating
- Forced Air, Electric
Cooling
- Central Air, Electric
Appliances
- Included: Electric Water Heater
- Laundry: Main Level, Laundry Room
Features
- Ceiling Fan(s), Chair Railings, Combination Dining/Living, Crown Molding, Dining Area, Family Room Off Kitchen, Open Floorplan, Kitchen Island, Recessed Lighting, Sound System, Bar
- Windows: Skylight(s)
- Basement: Full,Finished,Interior Entry
- Number of fireplaces: 1
- Fireplace features: Gas/Propane
Interior area
- Total structure area: 1,533
- Total interior livable area: 1,533 sqft
- Finished area above ground: 1,533
- Finished area below ground: 0
Property
Parking
- Total spaces: 5
- Parking features: Garage Faces Front, Garage Door Opener, Inside Entrance, Attached, Driveway, Off Street
- Attached garage spaces: 1
- Uncovered spaces: 4
Accessibility
- Accessibility features: None
Features
- Levels: Two
- Stories: 2
- Patio & porch: Deck
- Exterior features: Lighting, Sidewalks, Street Lights
- Pool features: None
- Fencing: Full
Lot
- Dimensions: 87.00 x
Details
- Additional structures: Above Grade, Below Grade
- Parcel number: 26028022
- Zoning: PRD
- Special conditions: Standard
Construction
Type & style
- Home type: SingleFamily
- Architectural style: Colonial
- Property subtype: Single Family Residence
Materials
- Frame
- Foundation: Block
- Roof: Asphalt
Condition
- Excellent
- New construction: No
- Year built: 1984
Utilities & green energy
- Sewer: Public Sewer
- Water: Public
Community & neighborhood
Location
- Region: Chalfont
- Subdivision: Silversmythe
- Municipality: NEW BRITAIN TWP
Other
Other facts
- Listing agreement: Exclusive Right To Sell
- Ownership: Fee Simple
Price history
| Date | Event | Price |
|---|---|---|
| 11/1/2023 | Sold | $530,000+6%$346/sqft |
Source: | ||
| 9/3/2023 | Pending sale | $500,000$326/sqft |
Source: | ||
| 8/30/2023 | Listed for sale | $500,000+53.8%$326/sqft |
Source: | ||
| 4/27/2017 | Sold | $325,000-3%$212/sqft |
Source: Public Record Report a problem | ||
| 2/24/2017 | Listed for sale | $335,000+100.6%$219/sqft |
Source: Flo Smerconish Realtor #6933495 Report a problem | ||
Public tax history
| Year | Property taxes | Tax assessment |
|---|---|---|
| 2025 | $5,162 +0.8% | $28,400 |
| 2024 | $5,120 +7.4% | $28,400 |
| 2023 | $4,765 +2% | $28,400 |
Find assessor info on the county website
Neighborhood: 18914
Nearby schools
GreatSchools rating
- 7/10Pine Run El SchoolGrades: K-6Distance: 0.5 mi
- 8/10Tohickon Middle SchoolGrades: 7-9Distance: 5.8 mi
- 10/10Central Bucks High School-WestGrades: 10-12Distance: 3.4 mi
Schools provided by the listing agent
- Elementary: Pine Run
- Middle: Tohickon
- High: Central Bucks High School West
- District: Central Bucks
Source: Bright MLS. This data may not be complete. We recommend contacting the local school district to confirm school assignments for this home.

Get pre-qualified for a loan
At Zillow Home Loans, we can pre-qualify you in as little as 5 minutes with no impact to your credit score.An equal housing lender. NMLS #10287.
Sell for more on Zillow
Get a free Zillow Showcase℠ listing and you could sell for .
$568,500
2% more+ $11,370
With Zillow Showcase(estimated)
$579,870