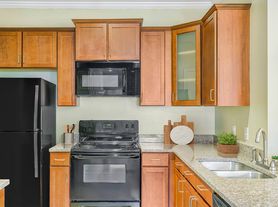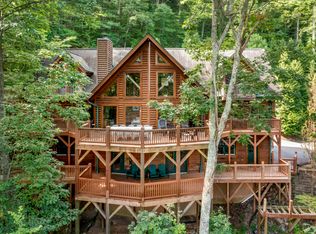Available starting December 9th, 2025! No tours before December 9th.
The Josephine is a beautiful new townhome, located less than 5 miles from downtown Asheville. Our home offers a comfortable and relaxing home base for up to 8 guests. We now welcome up to 1 dog to stay as well. Stays may be less than one month and possibly, more than 1 month, depending on availability.
As you arrive at our beautiful new property, you will find parking for 2 vehicles inside our garage and parking for 2 more cars in the driveway outside of the garage. You will enter our 3-story home on the lower level, which has a spacious foyer with bench seating and a large coat closet (or stroller closet!). Gorgeous hardwood floors run throughout the home, with exception of tile flooring in the baths. Take the stairs to the main living spaces, which features a large kitchen and dining area that opens to the relaxing living room.
Our kitchen is fully equipped for all of your home cooking needs. In addition to beautiful granite counter-tops and a large farm sink, you'll find plenty of dishes, spices, a coffee maker (and coffee), an electric tea kettle, toaster oven, microwave and high-end gas range and oven. The living room couldn't be cozier with an exceptionally comfortable sectional couch, chair, smart TV and a mesmerizing 2-way fireplace (which also faces out to the large deck)! A powder room and laundry room conveniently adjoin the main living space.
A spacious deck features plenty of seating to cozy up around the fireplace or take in a beautiful mountain view sunset. Just off the living room, you'll find our luxurious master suite with a King Casper Mattress (only the best for our guests!), a private bath with double-sink vanity, walk-in shower, water closet and huge walk-in closet. As you reach the top of the stairs of our 3rd floor, you'll find a large built-in desk area, which has plenty of room to spread out if you can't leave work at home.
Additional guest rooms include a bedroom with two twins, and a queen bedroom with TV, and a small adjoining room with a twin day-bed (great for families with small children). FYI - Listing shows 5 bedrooms, but it's really just 4 with this bonus room having 1 twin bed.
A travel crib is available UPON REQUEST.
A third bedroom, or "lounge room" as we call it, features a great space to relax and watch TV, or it can sleep one on the twin-sized lounge/bed. A full bathroom serves these rooms with a large vanity with double sinks, and a tub/shower combo.
You will love the incredible sunsets and mountain views from our deck and nearly every room of the house. Our home is conveniently located, thoughtfully decorated, absolutely spotless and exceedingly comfortable.
Utilities included
$365 Cleaning Fee (+$50 if bringing a dog)
1 Dog allowed with non refundable deposit. No cats.
No smoking anywhere on property.
Parking in garage (2 spaces) and 2 in driveway
Townhouse for rent
$6,000/mo
206 Josephine Ln, Asheville, NC 28804
5beds
2,500sqft
Price may not include required fees and charges.
Townhouse
Available Tue Dec 9 2025
Dogs OK
Central air
In unit laundry
Attached garage parking
-- Heating
What's special
Electric tea kettleLarge deckKing casper mattressPlenty of dishesGorgeous hardwood floorsWalk-in showerLounge room
- 383 days |
- -- |
- -- |
Travel times
Looking to buy when your lease ends?
Consider a first-time homebuyer savings account designed to grow your down payment with up to a 6% match & a competitive APY.
Facts & features
Interior
Bedrooms & bathrooms
- Bedrooms: 5
- Bathrooms: 3
- Full bathrooms: 2
- 1/2 bathrooms: 1
Cooling
- Central Air
Appliances
- Included: Dishwasher, Dryer, Washer
- Laundry: In Unit
Features
- Walk In Closet
- Flooring: Hardwood
- Furnished: Yes
Interior area
- Total interior livable area: 2,500 sqft
Property
Parking
- Parking features: Attached, Off Street
- Has attached garage: Yes
- Details: Contact manager
Features
- Exterior features: Bicycle storage, Walk In Closet, Within 5 miles: Downtown Asheville, Mission Hospital, UNCA, MAHEC, River Arts District,
Details
- Parcel number: 973087479600000
Construction
Type & style
- Home type: Townhouse
- Property subtype: Townhouse
Building
Management
- Pets allowed: Yes
Community & HOA
Location
- Region: Asheville
Financial & listing details
- Lease term: 1 Month
Price history
| Date | Event | Price |
|---|---|---|
| 10/1/2025 | Price change | $6,000+9.1%$2/sqft |
Source: Zillow Rentals | ||
| 10/16/2024 | Listed for rent | $5,500-15.4%$2/sqft |
Source: Zillow Rentals | ||
| 6/27/2024 | Listing removed | -- |
Source: Zillow Rentals | ||
| 5/4/2024 | Price change | $6,500+18.2%$3/sqft |
Source: Zillow Rentals | ||
| 3/29/2024 | Price change | $5,500-12%$2/sqft |
Source: Zillow Rentals | ||

