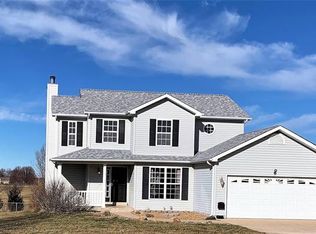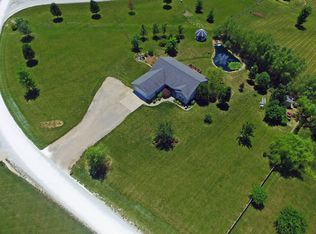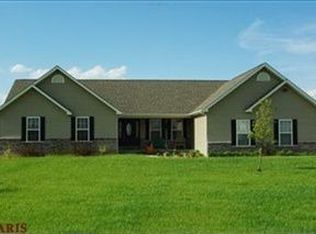Fantastic custom ranch style home with 3 bedrooms and 4 bathrooms on 2.3 level acres. This spacious home is almost 2000sf large with Master Suite with walk-in closet, dual vanity sink and plenty of room for large bedroom furniture. Home has wood flooring throughout and ceramic tile in the kitchen. Open Floor plan with vaulted ceiling and gas fireplace in the great room. Kitchen is nicely updated with solid surface countertops, breakfast bar, appliances, and pantry. Just off the kitchen is the dining area which leads to covered porch/patio and Gazebo. Backyard is vinyl fenced with above ground pool. Also a whole house back-up generator so you will always be with power. 2-car attached garage AND a HUGE outbuilding approx 21x46 large that can hold 4 vehicles or be an amazing workshop or party area. The lower level has half bath & laundry or laundry can be moved to main floor in place of existing half bath. 0% down financing with USDA for eligible buyers.
This property is off market, which means it's not currently listed for sale or rent on Zillow. This may be different from what's available on other websites or public sources.



