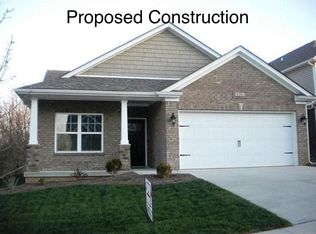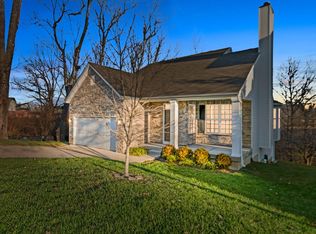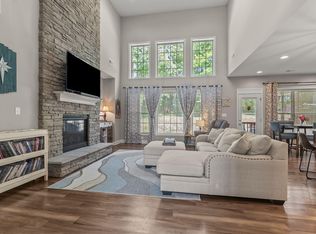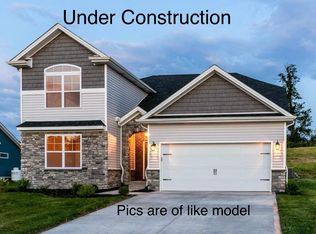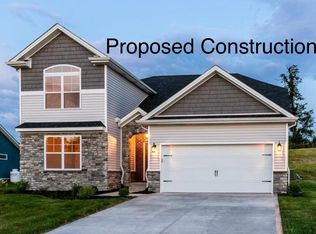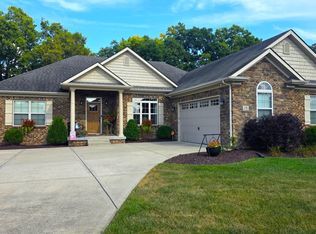This Proposed Build Home Is Too Good To Be True! The Fabulous Location Allows You To Drive To Restaurants And Shopping In Minutes And Easy Access To I-75! The Plan Known As The Azalea Is A Dream! The Primary Bedroom On The First Floor, The Loft On The Second Floor, And The Unfinished Basement Provide All Of The Desired Check Points For A Home! Some Of The Upgrades Include Vinyl Plank Flooring And Tile In the Common Areas, A Ventless Gas Fireplace In The Great Room, Stained Beams In The Kitchen And Great Room, And Granite Countertops And A Brick Backsplash In The Kitchen. Call Today For More Information! Pictures Are Of A Like Model But, Not Exact.
For sale
$474,510
206 Johnstone Trl, Georgetown, KY 40324
4beds
2,269sqft
Est.:
Single Family Residence
Built in ----
7,200.47 Square Feet Lot
$-- Zestimate®
$209/sqft
$-- HOA
What's special
Unfinished basementVentless gas fireplaceGranite countertopsVinyl plank flooring
- 603 days |
- 87 |
- 4 |
Zillow last checked: 8 hours ago
Listing updated: September 12, 2025 at 09:54am
Listed by:
Ginger Banks 859-494-2924,
Kassie & Associates,
Kassie Bennett 859-559-5969,
Kassie & Associates
Source: Imagine MLS,MLS#: 24007061
Tour with a local agent
Facts & features
Interior
Bedrooms & bathrooms
- Bedrooms: 4
- Bathrooms: 3
- Full bathrooms: 3
Primary bedroom
- Level: First
Bedroom 1
- Level: First
Bedroom 2
- Level: Second
Bedroom 3
- Level: Second
Bathroom 1
- Description: Full Bath
- Level: First
Bathroom 2
- Description: Full Bath
- Level: First
Bathroom 3
- Description: Full Bath
- Level: Second
Great room
- Level: First
Great room
- Level: First
Kitchen
- Level: First
Other
- Level: Second
Other
- Level: Second
Utility room
- Level: First
Heating
- Electric, Heat Pump
Cooling
- Electric
Appliances
- Included: Disposal, Dishwasher, Microwave, Range
- Laundry: Electric Dryer Hookup, Washer Hookup
Features
- Entrance Foyer, Master Downstairs, Walk-In Closet(s), Ceiling Fan(s)
- Flooring: Carpet, Tile, Vinyl
- Windows: Insulated Windows, Screens
- Basement: Unfinished,Walk-Out Access
- Has fireplace: Yes
- Fireplace features: Gas Log, Great Room, Ventless
Interior area
- Total structure area: 2,269
- Total interior livable area: 2,269 sqft
- Finished area above ground: 2,269
- Finished area below ground: 0
Property
Parking
- Total spaces: 2
- Parking features: Attached Garage, Driveway
- Garage spaces: 2
- Has uncovered spaces: Yes
Features
- Levels: One and One Half
- Patio & porch: Deck
- Has view: Yes
- View description: Neighborhood
Lot
- Size: 7,200.47 Square Feet
Details
- Parcel number: 18920180.103
Construction
Type & style
- Home type: SingleFamily
- Property subtype: Single Family Residence
Materials
- Brick Veneer, Stone, Vinyl Siding
- Foundation: Concrete Perimeter
- Roof: Dimensional Style
Condition
- To Be Built
Utilities & green energy
- Sewer: Public Sewer
- Water: Public
Community & HOA
Community
- Subdivision: Village at Lanes Run
Location
- Region: Georgetown
Financial & listing details
- Price per square foot: $209/sqft
- Tax assessed value: $25,000
- Annual tax amount: $217
- Date on market: 4/15/2024
Estimated market value
Not available
Estimated sales range
Not available
$2,391/mo
Price history
Price history
| Date | Event | Price |
|---|---|---|
| 4/15/2024 | Listed for sale | $474,510+18.6%$209/sqft |
Source: | ||
| 4/15/2024 | Listing removed | -- |
Source: | ||
| 6/28/2023 | Listed for sale | $400,000-11.9%$176/sqft |
Source: | ||
| 4/14/2023 | Listing removed | $453,900$200/sqft |
Source: | ||
| 5/25/2021 | Listed for sale | $453,900$200/sqft |
Source: | ||
Public tax history
Public tax history
| Year | Property taxes | Tax assessment |
|---|---|---|
| 2022 | $217 | $25,000 |
Find assessor info on the county website
BuyAbility℠ payment
Est. payment
$2,275/mo
Principal & interest
$1840
Property taxes
$269
Home insurance
$166
Climate risks
Neighborhood: 40324
Nearby schools
GreatSchools rating
- 8/10Eastern Elementary SchoolGrades: K-5Distance: 2.2 mi
- 6/10Royal Spring Middle SchoolGrades: 6-8Distance: 2.4 mi
- 6/10Scott County High SchoolGrades: 9-12Distance: 2.8 mi
Schools provided by the listing agent
- Elementary: Creekside
- Middle: Royal Spring
- High: Scott Co
Source: Imagine MLS. This data may not be complete. We recommend contacting the local school district to confirm school assignments for this home.
- Loading
- Loading
