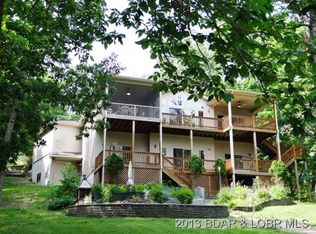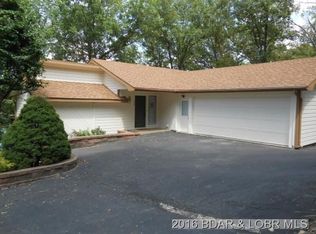Closed
Listing Provided by:
Lori L Pryor 314-608-8419,
Johanning Real Estate LLC
Bought with: Zdefault Office
Price Unknown
206 Ivy Rd, Lake Ozark, MO 65049
3beds
1,412sqft
Single Family Residence
Built in 1987
4,660.92 Square Feet Lot
$423,900 Zestimate®
$--/sqft
$1,858 Estimated rent
Home value
$423,900
$382,000 - $466,000
$1,858/mo
Zestimate® history
Loading...
Owner options
Explore your selling options
What's special
Beautiful Lake Front Living! Located on the 7 MM in Workmen's Cove! Knotty Pine throughout this 3 bedroom 2 bath updated home. A wood fireplace in the great room, main floor master, and a cozy screened in deck to enjoy. 2 Well boat dock included. Many lake front attractions nearby including Tap n Grill, Horny Toad, Shady Gators, Frankie &Louie’s and just a short distance to the Dam.
Zillow last checked: 8 hours ago
Listing updated: April 28, 2025 at 04:20pm
Listing Provided by:
Lori L Pryor 314-608-8419,
Johanning Real Estate LLC
Bought with:
Default Zmember
Zdefault Office
Source: MARIS,MLS#: 22069046 Originating MLS: Franklin County Board of REALTORS
Originating MLS: Franklin County Board of REALTORS
Facts & features
Interior
Bedrooms & bathrooms
- Bedrooms: 3
- Bathrooms: 2
- Full bathrooms: 2
- Main level bathrooms: 1
- Main level bedrooms: 1
Primary bedroom
- Features: Floor Covering: Carpeting
- Level: Main
Bathroom
- Features: Floor Covering: Carpeting
- Level: Upper
Bathroom
- Features: Floor Covering: Ceramic Tile
- Level: Main
Bathroom
- Features: Floor Covering: Ceramic Tile
- Level: Main
Breakfast room
- Features: Floor Covering: Carpeting
- Level: Upper
Great room
- Level: Main
Heating
- Electric, Forced Air
Cooling
- Attic Fan, Ceiling Fan(s), Central Air, Electric
Appliances
- Included: Water Softener Rented, Dishwasher, Disposal, Dryer, Microwave, Electric Range, Electric Oven, Refrigerator, Washer, Water Softener, Electric Water Heater
- Laundry: Main Level
Features
- Dining/Living Room Combo, Breakfast Bar, Eat-in Kitchen
- Doors: Panel Door(s)
- Windows: Tilt-In Windows
- Basement: Crawl Space
- Number of fireplaces: 1
- Fireplace features: Great Room, Wood Burning
Interior area
- Total structure area: 1,412
- Total interior livable area: 1,412 sqft
- Finished area above ground: 1,412
Property
Features
- Levels: One and One Half
- Patio & porch: Screened
- Exterior features: Barbecue
- Waterfront features: Waterfront
- Body of water: Lake of the Ozarks
Lot
- Size: 4,660 sqft
- Features: Level, Waterfront
Details
- Parcel number: 019.030.0000.0005040.001
- Special conditions: Standard
Construction
Type & style
- Home type: SingleFamily
- Architectural style: Rustic,Traditional,Ranch
- Property subtype: Single Family Residence
Materials
- Vinyl Siding
Condition
- Year built: 1987
Utilities & green energy
- Sewer: Septic Tank, Shared Septic
- Water: Shared Well, Well
Community & neighborhood
Location
- Region: Lake Ozark
- Subdivision: Horseshoe Bend #6
Other
Other facts
- Listing terms: Cash,Conventional
- Ownership: Private
- Road surface type: Concrete
Price history
| Date | Event | Price |
|---|---|---|
| 4/11/2023 | Pending sale | $450,000$319/sqft |
Source: | ||
| 4/7/2023 | Sold | -- |
Source: | ||
| 3/8/2023 | Contingent | $450,000$319/sqft |
Source: | ||
| 2/28/2023 | Price change | $450,000-5.3%$319/sqft |
Source: | ||
| 10/23/2022 | Listed for sale | $475,000$336/sqft |
Source: | ||
Public tax history
| Year | Property taxes | Tax assessment |
|---|---|---|
| 2025 | $1,425 -3.7% | $26,930 |
| 2024 | $1,479 +2.8% | $26,930 |
| 2023 | $1,439 +35.5% | $26,930 +35.5% |
Find assessor info on the county website
Neighborhood: 65049
Nearby schools
GreatSchools rating
- NALeland O. Mills Elementary SchoolGrades: K-2Distance: 5.5 mi
- 8/10Osage Middle SchoolGrades: 6-8Distance: 8.8 mi
- 7/10Osage High SchoolGrades: 9-12Distance: 8.8 mi
Schools provided by the listing agent
- Elementary: Osage Upper Elem.
- Middle: Osage Middle
- High: Osage High
Source: MARIS. This data may not be complete. We recommend contacting the local school district to confirm school assignments for this home.

