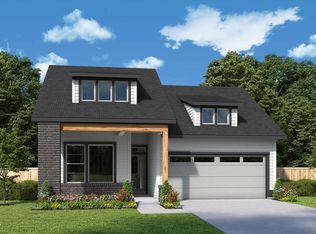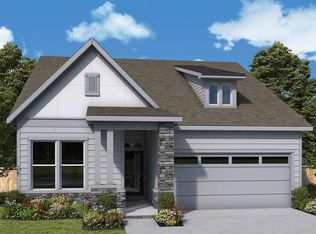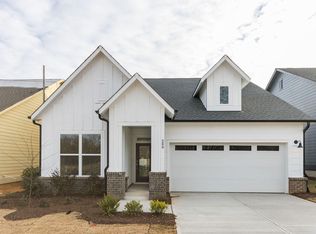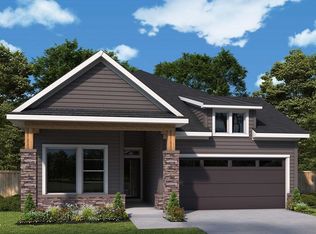Sold for $547,400 on 03/05/24
$547,400
206 Imagine Way, Pittsboro, NC 27312
2beds
1,873sqft
Single Family Residence, Residential
Built in 2023
5,401.44 Square Feet Lot
$557,100 Zestimate®
$292/sqft
$2,514 Estimated rent
Home value
$557,100
$529,000 - $585,000
$2,514/mo
Zestimate® history
Loading...
Owner options
Explore your selling options
What's special
Make your new home dreams a reality with the innovative Rosebay floor plan by David Weekley Homes. The open-concept gathering spaces offer elegant opportunities to apply your interior décor style. Culinary masterpieces and quick, easy meals are equally suited to the gourmet kitchen, which includes an impressive center island overlooking the dining area, light filled family room and keeping room. A guest bedroom provides ample privacy and comfort for out-of-town visitors. Your sensational Owner's Retreat includes an en suite bathroom with tiled super shower and a large walk-in closet. Enjoy ageing in place amenities such as wider doorways, adult height vanities, lever door hardware and a roll in super shower. Enjoy easy access to a greenway which will allow for walkability to near by entertainment, and dining. This plan is also featured as a decorated model home!
Zillow last checked: 8 hours ago
Listing updated: October 28, 2025 at 12:06am
Listed by:
Erin Messier 603-674-7596,
Weekley Homes, LLC
Bought with:
Liz Toth, 289621
EXP Realty LLC
Source: Doorify MLS,MLS#: 10004936
Facts & features
Interior
Bedrooms & bathrooms
- Bedrooms: 2
- Bathrooms: 2
- Full bathrooms: 2
Heating
- Forced Air, Natural Gas
Cooling
- Central Air, Electric
Appliances
- Included: Cooktop, Dishwasher, Gas Cooktop, Gas Water Heater, Microwave, Plumbed For Ice Maker, Range Hood, Stainless Steel Appliance(s), Tankless Water Heater, Oven, Water Purifier
- Laundry: Electric Dryer Hookup, Laundry Room, Main Level
Features
- Bathtub/Shower Combination, Ceiling Fan(s), Chandelier, Double Vanity, Entrance Foyer, High Speed Internet, Keeping Room, Kitchen Island, Open Floorplan, Pantry, Quartz Counters, Recessed Lighting, Smooth Ceilings, Tray Ceiling(s), Walk-In Closet(s), Walk-In Shower, Water Closet, Wired for Data
- Flooring: Carpet, Ceramic Tile, Vinyl
- Doors: French Doors
- Windows: Double Pane Windows, Screens
- Has fireplace: No
- Common walls with other units/homes: No Common Walls
Interior area
- Total structure area: 1,873
- Total interior livable area: 1,873 sqft
- Finished area above ground: 1,873
- Finished area below ground: 0
Property
Parking
- Total spaces: 4
- Parking features: Attached, Concrete, Driveway, Garage, Garage Faces Front
- Attached garage spaces: 2
- Uncovered spaces: 4
Accessibility
- Accessibility features: Accessible Bedroom, Accessible Closets, Accessible Common Area, Accessible Doors, Accessible Full Bath, Aging In Place, Level Flooring
Features
- Levels: One
- Stories: 1
- Patio & porch: Rear Porch
- Pool features: Community
- Has view: Yes
Lot
- Size: 5,401 sqft
- Dimensions: 45 x 120 x 45 x 120
Details
- Parcel number: 95916
- Special conditions: Standard
Construction
Type & style
- Home type: SingleFamily
- Architectural style: Ranch
- Property subtype: Single Family Residence, Residential
Materials
- Batts Insulation, Blown-In Insulation, Brick, Cement Siding, Ducts Professionally Air-Sealed, Fiber Cement, HardiPlank Type
- Foundation: Slab
- Roof: Shingle
Condition
- New construction: Yes
- Year built: 2023
- Major remodel year: 2024
Details
- Builder name: David Weekley Homes
Utilities & green energy
- Water: Public
- Utilities for property: Electricity Available, Natural Gas Connected, Water Connected, Underground Utilities
Green energy
- Energy efficient items: Appliances, HVAC, Lighting, Water Heater
- Indoor air quality: Ventilation
Community & neighborhood
Community
- Community features: Clubhouse, Curbs, Fitness Center, Pool, Sidewalks, Street Lights, Tennis Court(s), Other
Senior living
- Senior community: Yes
Location
- Region: Pittsboro
- Subdivision: Chatham Park
HOA & financial
HOA
- Has HOA: Yes
- HOA fee: $245 monthly
- Amenities included: Clubhouse, Fitness Center, Maintenance Grounds, Meeting Room, Pool, Spa/Hot Tub, Tennis Court(s), Trail(s)
- Services included: Maintenance Grounds
Other financial information
- Additional fee information: Second HOA Fee $36 Monthly
Other
Other facts
- Road surface type: Paved
Price history
| Date | Event | Price |
|---|---|---|
| 3/5/2024 | Sold | $547,400+1%$292/sqft |
Source: | ||
| 1/16/2024 | Pending sale | $541,900$289/sqft |
Source: | ||
| 1/6/2024 | Listed for sale | $541,900$289/sqft |
Source: | ||
Public tax history
Tax history is unavailable.
Neighborhood: 27312
Nearby schools
GreatSchools rating
- 8/10Horton MiddleGrades: 5-8Distance: 1.2 mi
- 8/10Northwood HighGrades: 9-12Distance: 0.9 mi
- 7/10Pittsboro ElementaryGrades: PK-4Distance: 2.8 mi
Schools provided by the listing agent
- Elementary: Chatham - Perry Harrison
- Middle: Chatham - Horton
- High: Chatham - Northwood
Source: Doorify MLS. This data may not be complete. We recommend contacting the local school district to confirm school assignments for this home.

Get pre-qualified for a loan
At Zillow Home Loans, we can pre-qualify you in as little as 5 minutes with no impact to your credit score.An equal housing lender. NMLS #10287.
Sell for more on Zillow
Get a free Zillow Showcase℠ listing and you could sell for .
$557,100
2% more+ $11,142
With Zillow Showcase(estimated)
$568,242


