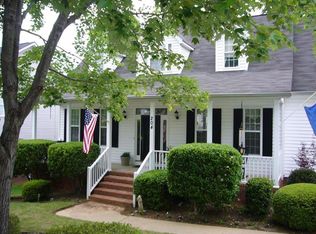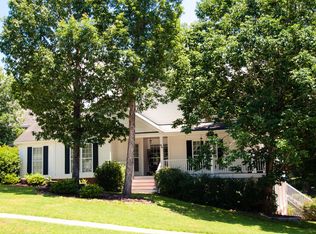In an Award Wining School District, this beautiful home sits on corner lot in Belfair Oaks subdivision, privacy fenced backyard with deck, front porch and porch off of master suite. Hardwoods throughout living room and dining room, new granite counter tops in kitchen, large breakfast area huge master bedroom with huge closet, separate garden tub and shower, his and hers vanities, large bedrooms, 2 car garage. This home has everything your family needs.
This property is off market, which means it's not currently listed for sale or rent on Zillow. This may be different from what's available on other websites or public sources.

