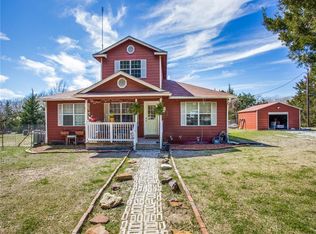Sold
Price Unknown
206 Hopper Rd, Tom Bean, TX 75491
3beds
1,803sqft
Single Family Residence
Built in 2004
11 Acres Lot
$471,900 Zestimate®
$--/sqft
$2,229 Estimated rent
Home value
$471,900
$411,000 - $543,000
$2,229/mo
Zestimate® history
Loading...
Owner options
Explore your selling options
What's special
Country Livin' close to Tom Bean, Texas. Charming Private Acreage setting with 11 acres surrounded by mature trees. Open Floor Plan. Beautiful Floor-to-Ceiling stone Fireplace. Stairs leading to a spacious bonus room. Relaxing jetted tub in Primary Bath. Breakfast bar, all kitchen appliances stay. Covered patio overlooking large fenced yard. Oversized 2 Car Garage for lots of storage. Hardie Board Sided Exterior. Newer Aerobic Septic System. Ag Exemption.
Zillow last checked: 8 hours ago
Listing updated: July 28, 2025 at 05:42am
Listed by:
Theodor Jacobsen 0662755 972-774-9888,
Better Homes and Gardens Real 972-774-9888,
Roxanne Schnell 0650634 972-363-1001,
Better Homes and Gardens Real
Bought with:
Melissa Oates
Allie Beth Allman & Assoc.
Source: NTREIS,MLS#: 20895232
Facts & features
Interior
Bedrooms & bathrooms
- Bedrooms: 3
- Bathrooms: 2
- Full bathrooms: 2
Primary bedroom
- Features: Ceiling Fan(s), Dual Sinks, En Suite Bathroom, Garden Tub/Roman Tub, Jetted Tub, Separate Shower
- Level: First
- Dimensions: 0 x 0
Living room
- Features: Fireplace
- Level: First
- Dimensions: 0 x 0
Heating
- Electric, Fireplace(s)
Cooling
- Central Air, Ceiling Fan(s), Electric
Appliances
- Included: Dishwasher, Electric Range, Electric Water Heater, Microwave, Refrigerator
- Laundry: Laundry in Utility Room
Features
- Eat-in Kitchen, High Speed Internet, Open Floorplan, Cable TV, Wired for Sound
- Flooring: Carpet, Ceramic Tile
- Has basement: No
- Number of fireplaces: 1
- Fireplace features: Living Room
Interior area
- Total interior livable area: 1,803 sqft
Property
Parking
- Total spaces: 2
- Parking features: Additional Parking, Door-Single, Driveway, Garage, Garage Door Opener, Gravel, Garage Faces Side
- Attached garage spaces: 2
- Has uncovered spaces: Yes
Features
- Levels: One and One Half
- Stories: 1
- Patio & porch: Patio, Covered
- Pool features: None
- Fencing: Metal
Lot
- Size: 11 Acres
- Features: Acreage, Agricultural, Few Trees
- Residential vegetation: Grassed, Partially Wooded
Details
- Parcel number: 255601
Construction
Type & style
- Home type: SingleFamily
- Architectural style: Detached
- Property subtype: Single Family Residence
- Attached to another structure: Yes
Condition
- Year built: 2004
Utilities & green energy
- Sewer: Aerobic Septic
- Water: Community/Coop
- Utilities for property: Septic Available, Water Available, Cable Available
Community & neighborhood
Location
- Region: Tom Bean
- Subdivision: J H Jackson Surv Abs # 776
Price history
| Date | Event | Price |
|---|---|---|
| 7/25/2025 | Sold | -- |
Source: NTREIS #20895232 Report a problem | ||
| 6/25/2025 | Pending sale | $539,900$299/sqft |
Source: NTREIS #20895232 Report a problem | ||
| 5/25/2025 | Contingent | $539,900$299/sqft |
Source: NTREIS #20895232 Report a problem | ||
| 5/20/2025 | Price change | $539,900-1.8%$299/sqft |
Source: NTREIS #20895232 Report a problem | ||
| 4/18/2025 | Price change | $550,000-7.6%$305/sqft |
Source: NTREIS #20895232 Report a problem | ||
Public tax history
| Year | Property taxes | Tax assessment |
|---|---|---|
| 2025 | -- | $308,910 +8.7% |
| 2024 | $3,906 +24.1% | $284,096 -8.7% |
| 2023 | $3,147 -18% | $311,069 +10% |
Find assessor info on the county website
Neighborhood: 75491
Nearby schools
GreatSchools rating
- 5/10Tom Bean Elementary SchoolGrades: PK-5Distance: 2 mi
- 5/10Tom Bean Middle SchoolGrades: 6-8Distance: 2.1 mi
- 7/10Tom Bean High SchoolGrades: 9-12Distance: 2 mi
Schools provided by the listing agent
- Elementary: Tom Bean
- Middle: Tom Bean
- High: Tom Bean
- District: Tom Bean ISD
Source: NTREIS. This data may not be complete. We recommend contacting the local school district to confirm school assignments for this home.
Get a cash offer in 3 minutes
Find out how much your home could sell for in as little as 3 minutes with a no-obligation cash offer.
Estimated market value$471,900
Get a cash offer in 3 minutes
Find out how much your home could sell for in as little as 3 minutes with a no-obligation cash offer.
Estimated market value
$471,900
