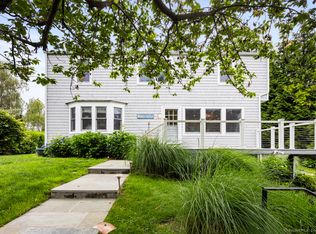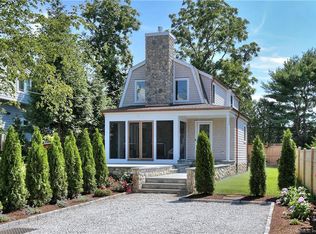Experience the unsurpassed views of Mill Pond & Long Island Sound from the exquisite rooftop of this magnificent Compo Beach home. The original modern house (1999) has been completely transformed by MILTON with everything new from top to bottom. Finished on 4 levels (incl elevator), the unique home showcases the spectacular design, quality & attention to detail that the builder is renowned for. You won't want to leave the expansive rooftop( 850SF) with its glass railing, Brazilian Ipe decking, an ideal space for lounging, entertaining and enjoying mesmerizing views. The show stopping 3rd level includes a stunning chef's E-I K with custom cabinets & eye catching Calcutta marble backsplash & counter tops, spacious dining & seating areas & powder room . Extra high ceilings ,oversized windows, linear gas FP & light filled interior will take your breath away. The 2nd level includes a stunning Master BR , luxurious marble BTH/radiant heated flr and a 2nd BR /BTH w/glass sliders to the side yard encompassing a Koi-pond with cement seating, natural rock structures & stairs & beautiful plantings. Sliders from the hall lead to the back, a level , very private & manicured area. The 1st floor includes a spacious entry with custom built-in storage cabinets & a well designed laundry, incredible guest room/bath w/ floor to ceiling glass sliders to front yard & access to garage. Sited high from the road, enjoy no flood insurance, privacy & ample parking. Don't miss this special gem!
This property is off market, which means it's not currently listed for sale or rent on Zillow. This may be different from what's available on other websites or public sources.

