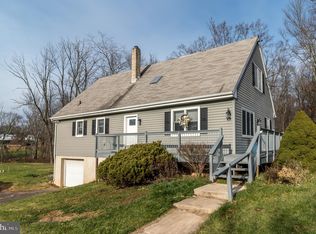Sold for $358,000
$358,000
206 Highview Rd, Sellersville, PA 18960
3beds
1,480sqft
Single Family Residence
Built in 1960
1.02 Acres Lot
$370,100 Zestimate®
$242/sqft
$2,145 Estimated rent
Home value
$370,100
$344,000 - $400,000
$2,145/mo
Zestimate® history
Loading...
Owner options
Explore your selling options
What's special
What a cozy well maintained ranch home located on a quiet street! Visit this property today to experience this beauty for yourself. Sitting on a one acre property, this home has much to offer. The back yard is perfect for entertaining. There is so much space and privacy. The property backs up to woods where you will notice trails. Watch the deer in your back yard while you sit outside on your back deck and enjoy the views. When walking through the front door you will see a nice size family room, wood burning fireplace. There is a nice size attic for storage with pull down stairs. Next you will find the kitchen area with a window to allow you to look into the sun porch. Current owners use it as a mudroom/office. There are 3 nice size bedrooms, and one full bath. You will see a huge basement with lots of shelving for storage, basement laundry, and living space. There are two outside entrances at the basement. Current owners recently installed a new water softener filtration system for the well. There is a new roof on the rear deck, new vinyl floors, new paint, a few windows were recently replaced. ** there is a $38,800 concession off the purchase price for the purpose of a new septic system to be installed. Current septic is functioning ok, but will need to be replaced for new owner. There is a contractor who provided the price that could work with the new buyer on install. Current sellers have paid for a new permit, design, and perc testing. Documents attached.
Zillow last checked: 8 hours ago
Listing updated: November 21, 2024 at 01:00am
Listed by:
Alana Trupe 484-525-9962,
Horning Farm Agency Inc
Bought with:
Molli Burns-Hufnagle, RS355819
Iron Valley Real Estate Legacy
Source: Bright MLS,MLS#: PABU2076974
Facts & features
Interior
Bedrooms & bathrooms
- Bedrooms: 3
- Bathrooms: 1
- Full bathrooms: 1
- Main level bathrooms: 1
- Main level bedrooms: 3
Basement
- Area: 0
Heating
- Baseboard, Oil
Cooling
- Ceiling Fan(s), Wall Unit(s)
Appliances
- Included: Microwave, Oven/Range - Electric, Refrigerator, Washer, Water Heater
Features
- Attic, Ceiling Fan(s), Combination Kitchen/Dining, Eat-in Kitchen, Family Room Off Kitchen
- Flooring: Ceramic Tile, Hardwood, Luxury Vinyl, Vinyl
- Windows: Double Hung, Bay/Bow
- Basement: Combination,Full,Heated,Exterior Entry,Partially Finished,Shelving,Rear Entrance,Walk-Out Access
- Number of fireplaces: 1
- Fireplace features: Brick, Wood Burning, Wood Burning Stove
Interior area
- Total structure area: 1,480
- Total interior livable area: 1,480 sqft
- Finished area above ground: 1,480
- Finished area below ground: 0
Property
Parking
- Total spaces: 3
- Parking features: Crushed Stone, Driveway
- Uncovered spaces: 3
Accessibility
- Accessibility features: 2+ Access Exits
Features
- Levels: One
- Stories: 1
- Pool features: None
Lot
- Size: 1.01 Acres
- Features: Backs to Trees
Details
- Additional structures: Above Grade, Below Grade
- Parcel number: 15022101001
- Zoning: RR
- Special conditions: Standard
- Other equipment: Negotiable
Construction
Type & style
- Home type: SingleFamily
- Architectural style: Ranch/Rambler
- Property subtype: Single Family Residence
Materials
- Frame, Stone, Concrete
- Foundation: Block
- Roof: Architectural Shingle
Condition
- Good
- New construction: No
- Year built: 1960
Utilities & green energy
- Sewer: On Site Septic
- Water: Well
Community & neighborhood
Location
- Region: Sellersville
- Subdivision: None Available
- Municipality: HILLTOWN TWP
Other
Other facts
- Listing agreement: Exclusive Agency
- Listing terms: Cash,Conventional,FHA,VA Loan
- Ownership: Fee Simple
Price history
| Date | Event | Price |
|---|---|---|
| 11/19/2024 | Sold | $358,000-17.7%$242/sqft |
Source: | ||
| 9/18/2024 | Contingent | $435,000$294/sqft |
Source: | ||
| 9/6/2024 | Price change | $435,000-5.2%$294/sqft |
Source: | ||
| 8/28/2024 | Price change | $459,000-2.1%$310/sqft |
Source: | ||
| 8/9/2024 | Listed for sale | $469,000+98.8%$317/sqft |
Source: | ||
Public tax history
| Year | Property taxes | Tax assessment |
|---|---|---|
| 2025 | $3,498 | $20,400 |
| 2024 | $3,498 +1.2% | $20,400 |
| 2023 | $3,457 | $20,400 |
Find assessor info on the county website
Neighborhood: 18960
Nearby schools
GreatSchools rating
- 8/10Grasse El SchoolGrades: K-5Distance: 0.6 mi
- 7/10Pennridge Central Middle SchoolGrades: 6-8Distance: 3.4 mi
- 8/10Pennridge High SchoolGrades: 9-12Distance: 4.7 mi
Schools provided by the listing agent
- District: Pennridge
Source: Bright MLS. This data may not be complete. We recommend contacting the local school district to confirm school assignments for this home.
Get a cash offer in 3 minutes
Find out how much your home could sell for in as little as 3 minutes with a no-obligation cash offer.
Estimated market value$370,100
Get a cash offer in 3 minutes
Find out how much your home could sell for in as little as 3 minutes with a no-obligation cash offer.
Estimated market value
$370,100
