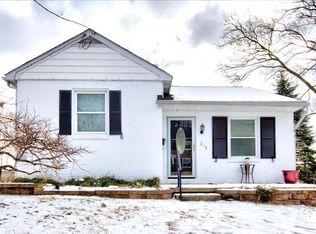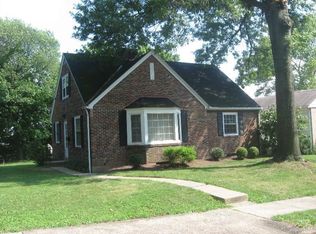This home is hitting the market now because the long time owner is moving on to a new chapter in life. Well maintained and clean are always winners for any buyer, and this home offers both. Step inside to discover hardwood floors in the living room, and a large picture window to brighten the room. Straight ahead is the kitchen, stretching across the back of the house to the dining room. Your kitchen offers a corner china cabinet, room for a bistro table, glass front cabinetry, double bowl enamel sink, electric range/oven, refrigerator, easy clean vinyl flooring. Another corner china cabinet provides extra storage is in the dining room, along with one of several ceiling fans found throughout the home. A family room tucked between the living room and family room. The family room features an oversized closet, and windows across the front and side of the room. To the left of the living room are 2 bedrooms, both with closets, one with a ceiling fan, and served by the hall bath. The bath has vinyl flooring, shower/tub combination, and vanity. Hardwood flooring in the larger bedroom, and carpet in the 2nd. Upstairs is a office area, and large bedroom with a ceiling fan, carpeting, double closet. Your basement has a half bath, along with a game room, laundry, and access to a one car garage. The backyard can be accessed from the kitchen, and has a patio, complete with a picnic table, and is already fenced. The lower yard makes a perfect spot for a garden. Windows are insulated, tilt in with screens. Attic storage under the eaves. Property has 2 parcels. Seller needs mid May settlement.
This property is off market, which means it's not currently listed for sale or rent on Zillow. This may be different from what's available on other websites or public sources.


