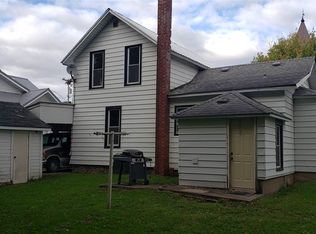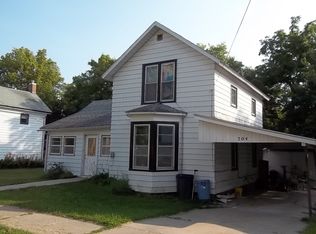Sold for $105,000 on 06/16/25
$105,000
206 High St SE, Elkader, IA 52043
3beds
1,298sqft
Single Family Residence
Built in 1894
0.33 Acres Lot
$105,300 Zestimate®
$81/sqft
$1,159 Estimated rent
Home value
$105,300
Estimated sales range
Not available
$1,159/mo
Zestimate® history
Loading...
Owner options
Explore your selling options
What's special
Quick, take a look at this river front property in Elkader at a budget friendly price. Recent updates include new asphalt shingles, new exterior paint, new pex water lines, new bathroom, new kitchen flooring and appliances, new carpet in one of the bedrooms along with the hallway and stairs and some fresh paint on some of the walls. There is also a brand new electrical service and panel and central AC has been added. All you have left to do is put some new paint on the walls install yourself new kitchen cabinets and countertop, then finish the trim work and you could move into this 3 bedroom home. Would make a great rental or flip home as well. Sitting above the Turkey River you are able to enjoy the beauty the river offers without worrying about ever being flooded out. Just a short walk down from the famous Keystone Bridge, Courthouse and downtown entertainment and shopping! Pick up the phone and call today for your private showing!
Zillow last checked: 8 hours ago
Listing updated: June 17, 2025 at 04:02am
Listed by:
Nathan Trappe 563-880-2222,
Allen Real Estate Company, LLC
Bought with:
Nathan Trappe, B561100
Allen Real Estate Company, LLC
Source: Northeast Iowa Regional BOR,MLS#: 20250669
Facts & features
Interior
Bedrooms & bathrooms
- Bedrooms: 3
- Bathrooms: 1
- Full bathrooms: 1
Other
- Level: Upper
Other
- Level: Main
Other
- Level: Lower
Dining room
- Level: Main
Kitchen
- Level: Main
- Area: 206.25 Square Feet
- Dimensions: 7.5x27.5
Living room
- Level: Main
- Area: 210 Square Feet
- Dimensions: 14x15
Heating
- Forced Air, Natural Gas
Cooling
- Ceiling Fan(s), Central Air
Appliances
- Included: Appliances Negotiable, Dishwasher, Microwave, Free-Standing Range, Refrigerator, Vented Exhaust Fan, Gas Water Heater
- Laundry: 1st Floor, Gas Dryer Hookup, Electric Dryer Hookup, Washer Hookup
Features
- Ceiling Fan(s)
- Basement: Exterior Entry,Stone/Rock,Partially Finished
- Has fireplace: No
- Fireplace features: None
Interior area
- Total interior livable area: 1,298 sqft
- Finished area below ground: 0
Property
Parking
- Parking features: None, Shared Driveway
Features
- Patio & porch: Deck, Porch, Enclosed, Covered
- Exterior features: Garden
- Has view: Yes
- View description: Water
- Has water view: Yes
- Water view: Water
- Waterfront features: Waterfront
Lot
- Size: 0.33 Acres
- Dimensions: 66x215
- Features: Landscaped, Views
Details
- Additional structures: Storage, Outbuilding
- Parcel number: 2523330007
- Zoning: R-1
- Special conditions: Standard
Construction
Type & style
- Home type: SingleFamily
- Architectural style: Contemporary
- Property subtype: Single Family Residence
Materials
- Aluminum Siding
- Roof: Shingle,Asphalt
Condition
- Year built: 1894
Utilities & green energy
- Sewer: Public Sewer
- Water: Public
Community & neighborhood
Security
- Security features: Smoke Detector(s)
Community
- Community features: Sidewalks
Location
- Region: Elkader
Other
Other facts
- Road surface type: Concrete, Hard Surface Road, Paved
Price history
| Date | Event | Price |
|---|---|---|
| 6/16/2025 | Sold | $105,000-8.7%$81/sqft |
Source: | ||
| 6/1/2025 | Pending sale | $115,000$89/sqft |
Source: | ||
| 2/19/2025 | Listed for sale | $115,000+91.3%$89/sqft |
Source: | ||
| 7/9/2024 | Sold | $60,100+13.4%$46/sqft |
Source: | ||
| 6/8/2024 | Pending sale | $53,000$41/sqft |
Source: | ||
Public tax history
| Year | Property taxes | Tax assessment |
|---|---|---|
| 2024 | $826 -14.1% | $53,812 |
| 2023 | $962 +8.3% | $53,812 +17.7% |
| 2022 | $888 +7% | $45,715 |
Find assessor info on the county website
Neighborhood: 52043
Nearby schools
GreatSchools rating
- 5/10Elkader Elementary SchoolGrades: PK-6Distance: 0.3 mi
- 7/10Central Community Jr-Sr High SchoolGrades: 7-12Distance: 0.3 mi
Schools provided by the listing agent
- Elementary: Elkader
- Middle: Elkader
- High: Elkader
Source: Northeast Iowa Regional BOR. This data may not be complete. We recommend contacting the local school district to confirm school assignments for this home.

Get pre-qualified for a loan
At Zillow Home Loans, we can pre-qualify you in as little as 5 minutes with no impact to your credit score.An equal housing lender. NMLS #10287.

