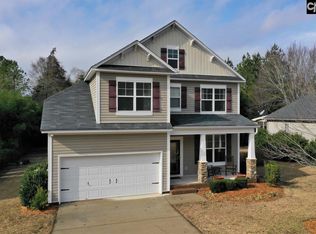Sold for $284,900
$284,900
206 High Bluff Ln, Irmo, SC 29063
3beds
1,889sqft
SingleFamily
Built in 2011
0.3 Acres Lot
$299,200 Zestimate®
$151/sqft
$2,144 Estimated rent
Home value
$299,200
$284,000 - $314,000
$2,144/mo
Zestimate® history
Loading...
Owner options
Explore your selling options
What's special
This beautiful home is in like new condition and offers a open floor plan. The Family Room opens to the kitchen & dinette. The kitchen features tons of cabinet,counter top space, island, pantry & appliances with a smooth top range. The Master Suite is spacious with a large walk in closet, Master Bath offers a upsized garden tub/shower, double sink vanity & linen closet. Relax on the cozy front porch or sit on the back porch that looks out to the peaceful woods. The crawl space also offers extra storage. Double car garage w/ openers. Home is located in the Award Winning Lexington/Richland 5 school district plus there is a community pool!
Facts & features
Interior
Bedrooms & bathrooms
- Bedrooms: 3
- Bathrooms: 2
- Full bathrooms: 2
- Main level bathrooms: 1
Heating
- Forced air, Electric
Cooling
- Central
Appliances
- Included: Garbage disposal, Microwave
- Laundry: Heated Space
Features
- Ceiling Fan
- Flooring: Carpet, Hardwood, Linoleum / Vinyl
- Windows: Thermopane
- Basement: Crawl Space
- Attic: Pull Down Stairs, Attic Access
Interior area
- Total interior livable area: 1,889 sqft
Property
Parking
- Total spaces: 2
- Parking features: Garage - Attached
Features
- Patio & porch: Deck, Front Porch
- Exterior features: Vinyl
Lot
- Size: 0.30 Acres
Details
- Parcel number: 035150143
Construction
Type & style
- Home type: SingleFamily
- Architectural style: Traditional
Materials
- Foundation: Concrete Block
- Roof: Composition
Condition
- Year built: 2011
Utilities & green energy
- Sewer: Public Sewer
- Water: Public
- Utilities for property: Electricity Connected, Cable Connected
Community & neighborhood
Location
- Region: Irmo
HOA & financial
HOA
- Has HOA: Yes
- HOA fee: $36 monthly
- Services included: Pool, Common Area Maintenance, Street Light Maintenance
Other
Other facts
- Sewer: Public Sewer
- WaterSource: Public
- Flooring: Carpet, Hardwood, Vinyl
- RoadSurfaceType: Paved
- GarageYN: true
- Appliances: Disposal, Self Clean, Microwave Above Stove, Smooth Surface
- AttachedGarageYN: true
- HeatingYN: true
- PatioAndPorchFeatures: Deck, Front Porch
- Utilities: Electricity Connected, Cable Connected
- CoolingYN: true
- CommunityFeatures: Pool
- CurrentFinancing: Conventional, Cash, Rural Housing Eligible, FHA-VA
- ArchitecturalStyle: Traditional
- HomeWarrantyYN: True
- Basement: Crawl Space
- MainLevelBathrooms: 1
- Cooling: Central Air
- AssociationFeeIncludes: Pool, Common Area Maintenance, Street Light Maintenance
- ConstructionMaterials: Vinyl
- Heating: Central
- ParkingFeatures: Garage Door Opener, Garage Attached, Main
- Attic: Pull Down Stairs, Attic Access
- RoomBedroom3Level: Second
- RoomMasterBedroomFeatures: Ceiling Fan(s), Walk-In Closet(s), Double Vanity, Bath-Private, Closet-Private
- RoomKitchenFeatures: Pantry, Recessed Lighting, Eat-in Kitchen, Counter Tops-Formica, Floors-Vinyl, Cabinets-Stained, Bar
- RoomMasterBedroomLevel: Second
- RoomBedroom2Features: Ceiling Fan(s), Bath-Shared
- RoomBedroom3Features: Ceiling Fan(s), Bath-Shared
- RoomBedroom2Level: Second
- RoomKitchenLevel: Main
- RoomLivingRoomLevel: Main
- InteriorFeatures: Ceiling Fan
- AssociationPhone: 803-234-4444
- WindowFeatures: Thermopane
- LaundryFeatures: Heated Space
- ExteriorFeatures: Gutters - Partial
- RoomLivingRoomFeatures: Ceilings-High (over 9 Ft)
- MlsStatus: Active
- Road surface type: Paved
Price history
| Date | Event | Price |
|---|---|---|
| 5/1/2024 | Sold | $284,900$151/sqft |
Source: Public Record Report a problem | ||
| 4/6/2024 | Pending sale | $284,900$151/sqft |
Source: | ||
| 3/22/2024 | Contingent | $284,900$151/sqft |
Source: | ||
| 3/1/2024 | Listed for sale | $284,900+58.4%$151/sqft |
Source: | ||
| 9/11/2020 | Sold | $179,900$95/sqft |
Source: Public Record Report a problem | ||
Public tax history
| Year | Property taxes | Tax assessment |
|---|---|---|
| 2022 | $1,574 -68.6% | $7,200 -33.3% |
| 2021 | $5,007 +9.6% | $10,790 +12.5% |
| 2020 | $4,567 -6.3% | $9,590 -4.8% |
Find assessor info on the county website
Neighborhood: 29063
Nearby schools
GreatSchools rating
- 7/10Oak Pointe Elementary SchoolGrades: PK-5Distance: 2.3 mi
- 7/10Dutch Fork Middle SchoolGrades: 7-8Distance: 0.5 mi
- 7/10Dutch Fork High SchoolGrades: 9-12Distance: 0.5 mi
Schools provided by the listing agent
- Elementary: Oak Pointe
- Middle: Dutch Fork
- High: Dutch Fork
- District: Lexington/Richland Five
Source: The MLS. This data may not be complete. We recommend contacting the local school district to confirm school assignments for this home.
Get a cash offer in 3 minutes
Find out how much your home could sell for in as little as 3 minutes with a no-obligation cash offer.
Estimated market value$299,200
Get a cash offer in 3 minutes
Find out how much your home could sell for in as little as 3 minutes with a no-obligation cash offer.
Estimated market value
$299,200
