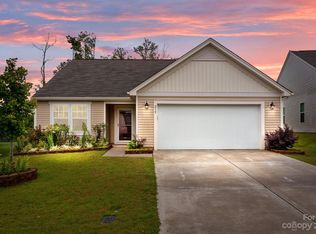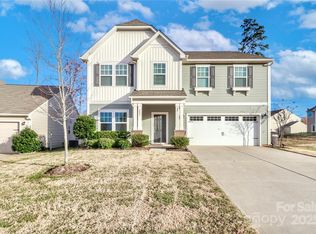Closed
$297,000
206 Hidden Lakes Rd, Statesville, NC 28677
3beds
2,181sqft
Single Family Residence
Built in 2019
0.2 Acres Lot
$297,400 Zestimate®
$136/sqft
$2,238 Estimated rent
Home value
$297,400
$274,000 - $321,000
$2,238/mo
Zestimate® history
Loading...
Owner options
Explore your selling options
What's special
BUYER LOST FINANCING. NO INSPECTION DONE. **Seller offering $2,500 CREDIT towards closing costs, interest rate buydown, fence, etc!** You'll immediately feel welcomed as you walk through the foyer and into the open living area! Kitchen features an island that seats 3, tile backsplash plus under-cabinet lighting. The family room provides excellent flow from the kitchen and to the dining room, making the entire area great for entertaining. And let's not forget the coffee bar! Head out back to relax on the patio and take in the view. That's right, a home in a development with a view! Upstairs you'll find a spacious owner's suite, walk-in closet, dual vanity & oversized shower. A huge loft centers the 2nd floor providing plenty of space for another activity area. Down the hall, you'll find 2 bedrooms, a full bath, and the laundry room w/storage. In ~10min, you can drive to your assigned schools, Iredell County Rec Center, Troutman ESC Park, Downtown Troutman, Lake Norman State Park & more!
Zillow last checked: 8 hours ago
Listing updated: August 19, 2025 at 12:52pm
Listing Provided by:
Jeff Sny jeff.sny@blueoakrealtygroup.com,
Blue Oak Realty Group
Bought with:
Non Member
Canopy Administration
Source: Canopy MLS as distributed by MLS GRID,MLS#: 4235894
Facts & features
Interior
Bedrooms & bathrooms
- Bedrooms: 3
- Bathrooms: 3
- Full bathrooms: 2
- 1/2 bathrooms: 1
Primary bedroom
- Level: Upper
Primary bedroom
- Level: Upper
Bedroom s
- Level: Upper
Bedroom s
- Level: Upper
Bathroom half
- Level: Main
Bathroom full
- Level: Upper
Bathroom full
- Level: Upper
Dining room
- Level: Main
Family room
- Level: Main
Kitchen
- Level: Main
Laundry
- Level: Upper
Loft
- Level: Upper
Heating
- Heat Pump
Cooling
- Central Air
Appliances
- Included: Dishwasher, Electric Range, Microwave
- Laundry: Laundry Room, Upper Level
Features
- Drop Zone, Kitchen Island, Open Floorplan, Walk-In Closet(s)
- Flooring: Carpet, Vinyl
- Has basement: No
Interior area
- Total structure area: 2,181
- Total interior livable area: 2,181 sqft
- Finished area above ground: 2,181
- Finished area below ground: 0
Property
Parking
- Total spaces: 2
- Parking features: Driveway, Attached Garage, Garage on Main Level
- Attached garage spaces: 2
- Has uncovered spaces: Yes
Features
- Levels: Two
- Stories: 2
- Patio & porch: Patio
- Pool features: Community
Lot
- Size: 0.20 Acres
- Features: Level, Views
Details
- Parcel number: 4733349452.000
- Zoning: R10
- Special conditions: Standard
Construction
Type & style
- Home type: SingleFamily
- Property subtype: Single Family Residence
Materials
- Vinyl
- Foundation: Slab
- Roof: Composition
Condition
- New construction: No
- Year built: 2019
Utilities & green energy
- Sewer: Public Sewer
- Water: City
Community & neighborhood
Location
- Region: Statesville
- Subdivision: Hidden Lakes
HOA & financial
HOA
- Has HOA: Yes
- HOA fee: $94 quarterly
- Association name: Superior Associates Management
- Association phone: 704-875-7299
Other
Other facts
- Listing terms: Cash,Conventional,FHA,VA Loan
- Road surface type: Concrete, Paved
Price history
| Date | Event | Price |
|---|---|---|
| 7/22/2025 | Sold | $297,000-4.2%$136/sqft |
Source: | ||
| 4/25/2025 | Listed for sale | $309,900-6.1%$142/sqft |
Source: | ||
| 6/7/2024 | Listing removed | -- |
Source: | ||
| 4/19/2024 | Listed for sale | $329,900-1.5%$151/sqft |
Source: | ||
| 4/18/2024 | Listing removed | -- |
Source: | ||
Public tax history
| Year | Property taxes | Tax assessment |
|---|---|---|
| 2025 | $3,342 | $322,520 |
| 2024 | $3,342 | $322,520 |
| 2023 | $3,342 +47.3% | $322,520 +62.8% |
Find assessor info on the county website
Neighborhood: 28677
Nearby schools
GreatSchools rating
- 4/10Celeste Henkel Elementary SchoolGrades: PK-5Distance: 3.8 mi
- 2/10West Iredell Middle SchoolGrades: 6-8Distance: 4.9 mi
- 1/10West Iredell High SchoolGrades: 9-12Distance: 5.5 mi
Schools provided by the listing agent
- Elementary: Troutman
- Middle: Troutman
- High: South Iredell
Source: Canopy MLS as distributed by MLS GRID. This data may not be complete. We recommend contacting the local school district to confirm school assignments for this home.
Get a cash offer in 3 minutes
Find out how much your home could sell for in as little as 3 minutes with a no-obligation cash offer.
Estimated market value$297,400
Get a cash offer in 3 minutes
Find out how much your home could sell for in as little as 3 minutes with a no-obligation cash offer.
Estimated market value
$297,400

