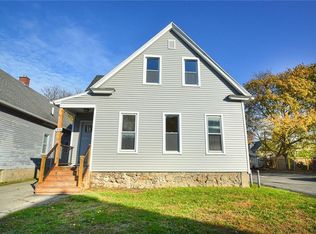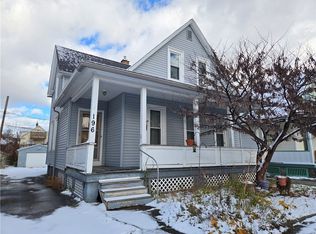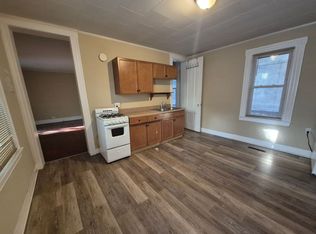Closed
$165,000
206 Henrietta St, Rochester, NY 14620
3beds
1,665sqft
Single Family Residence
Built in 1890
5,706.36 Square Feet Lot
$203,300 Zestimate®
$99/sqft
$2,265 Estimated rent
Maximize your home sale
Get more eyes on your listing so you can sell faster and for more.
Home value
$203,300
$187,000 - $222,000
$2,265/mo
Zestimate® history
Loading...
Owner options
Explore your selling options
What's special
Welcome to the popular Swillburg neighborhood at 206 Henrietta St. featuring a large covered front porch, an eat-in kitchen with newer cupboards and flooring, a good-sized living room with a ceiling fan and a cozy family room or office. There is also a convenient first floor bedroom and new full bath that was recently remodeled. Upstairs there are 2 more bedrooms, a large storage closet and newer full bath. All appliances are included, including washer and dryer. There is a full basement plus a large backyard that is fully fenced in with a shed for storage. This home has everything you could want. Delayed showings until Saturday 3/4 9am. Delayed negotiations until Monday 3/6 3pm.
Zillow last checked: 8 hours ago
Listing updated: May 08, 2023 at 08:29am
Listed by:
Todd M. Enright 585-248-0250,
RE/MAX Realty Group
Bought with:
Joseph Skelly, 10401360863
Coldwell Banker Custom Realty
Source: NYSAMLSs,MLS#: R1457977 Originating MLS: Rochester
Originating MLS: Rochester
Facts & features
Interior
Bedrooms & bathrooms
- Bedrooms: 3
- Bathrooms: 2
- Full bathrooms: 2
- Main level bathrooms: 1
- Main level bedrooms: 1
Heating
- Electric, Gas, Forced Air
Appliances
- Included: Dryer, Dishwasher, Gas Oven, Gas Range, Gas Water Heater, Refrigerator, Washer
- Laundry: In Basement
Features
- Ceiling Fan(s), Eat-in Kitchen, Separate/Formal Living Room, Bedroom on Main Level, Bath in Primary Bedroom
- Flooring: Carpet, Laminate, Varies
- Basement: Full
- Has fireplace: No
Interior area
- Total structure area: 1,665
- Total interior livable area: 1,665 sqft
Property
Parking
- Parking features: No Garage
Features
- Patio & porch: Open, Porch
- Exterior features: Blacktop Driveway, Fully Fenced
- Fencing: Full
Lot
- Size: 5,706 sqft
- Dimensions: 40 x 142
- Features: Near Public Transit, Residential Lot
Details
- Additional structures: Shed(s), Storage
- Parcel number: 26140012175000010960000000
- Special conditions: Standard
Construction
Type & style
- Home type: SingleFamily
- Architectural style: Historic/Antique
- Property subtype: Single Family Residence
Materials
- Wood Siding
- Foundation: Block
Condition
- Resale
- Year built: 1890
Utilities & green energy
- Sewer: Connected
- Water: Connected, Public
- Utilities for property: Cable Available, Sewer Connected, Water Connected
Community & neighborhood
Location
- Region: Rochester
- Subdivision: Sophia E Pauls & T L
Other
Other facts
- Listing terms: Cash,Conventional,FHA,VA Loan
Price history
| Date | Event | Price |
|---|---|---|
| 5/3/2023 | Sold | $165,000-2.9%$99/sqft |
Source: | ||
| 3/10/2023 | Pending sale | $169,900$102/sqft |
Source: | ||
| 3/3/2023 | Listed for sale | $169,900+261.5%$102/sqft |
Source: | ||
| 10/5/2000 | Sold | $47,000$28/sqft |
Source: Public Record Report a problem | ||
Public tax history
| Year | Property taxes | Tax assessment |
|---|---|---|
| 2024 | -- | $169,100 +69.4% |
| 2023 | -- | $99,800 |
| 2022 | -- | $99,800 |
Find assessor info on the county website
Neighborhood: Swillburg
Nearby schools
GreatSchools rating
- 2/10School 35 PinnacleGrades: K-6Distance: 0.2 mi
- 3/10School Of The ArtsGrades: 7-12Distance: 1.3 mi
- 1/10James Monroe High SchoolGrades: 9-12Distance: 0.6 mi
Schools provided by the listing agent
- District: Rochester
Source: NYSAMLSs. This data may not be complete. We recommend contacting the local school district to confirm school assignments for this home.


