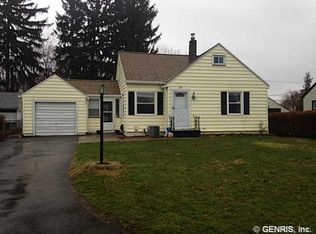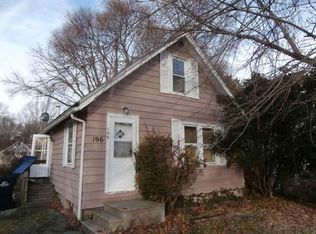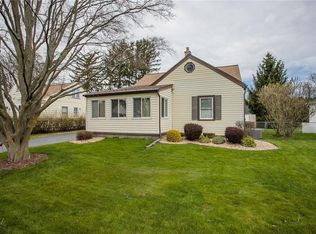Closed
$175,000
206 Heberle Rd, Rochester, NY 14609
3beds
1,100sqft
Single Family Residence
Built in 1930
4,791.6 Square Feet Lot
$203,400 Zestimate®
$159/sqft
$1,966 Estimated rent
Maximize your home sale
Get more eyes on your listing so you can sell faster and for more.
Home value
$203,400
$187,000 - $220,000
$1,966/mo
Zestimate® history
Loading...
Owner options
Explore your selling options
What's special
This absolutely adorable colonial home features 3 spacious bedrooms and 1.5 beautifully remodeled bathrooms. Recent updates throughout include a brand new kitchen with white maple cabinetry, high-definition countertops, sleek designer hardware, and a stainless steel sink – perfect for cooking and entertaining. Both bathrooms have been completely renovated with custom vanities and a new tub surround, offering a fresh, modern feel. The home boasts brand new LifeProof laminate flooring throughout, combining durability and style. Additional updates include newer thermo pane windows, as well as a newer furnace and AC units for year-round comfort. The exterior is just as impressive, with low-maintenance vinyl siding, an architectural roof, and a two-car garage. Enjoy the outdoors in the partially fenced yard, providing a great space for relaxing or entertaining. This home has been meticulously maintained and is ready for its next owners to enjoy. Don’t miss out on this perfect blend of classic charm and contemporary updates! Delayed negotiations November 25, 2024 at 9:00 pm.
Zillow last checked: 8 hours ago
Listing updated: February 21, 2025 at 06:29am
Listed by:
Jerome Davis 585-749-1618,
RE/MAX Realty Group
Bought with:
Jasmine Disch Watson, 10401330968
Tru Agent Real Estate
Source: NYSAMLSs,MLS#: R1577556 Originating MLS: Rochester
Originating MLS: Rochester
Facts & features
Interior
Bedrooms & bathrooms
- Bedrooms: 3
- Bathrooms: 2
- Full bathrooms: 1
- 1/2 bathrooms: 1
- Main level bathrooms: 1
- Main level bedrooms: 1
Heating
- Gas, Forced Air
Cooling
- Central Air
Appliances
- Included: Gas Water Heater
- Laundry: In Basement
Features
- Entrance Foyer, Eat-in Kitchen, Separate/Formal Living Room, Pantry, Bedroom on Main Level, Programmable Thermostat
- Flooring: Laminate, Tile, Varies
- Windows: Storm Window(s), Thermal Windows, Wood Frames
- Basement: Full
- Has fireplace: No
Interior area
- Total structure area: 1,100
- Total interior livable area: 1,100 sqft
Property
Parking
- Total spaces: 2
- Parking features: Detached, Garage
- Garage spaces: 2
Features
- Patio & porch: Deck, Open, Porch
- Exterior features: Blacktop Driveway, Deck, Fence
- Fencing: Partial
Lot
- Size: 4,791 sqft
- Dimensions: 40 x 121
- Features: Near Public Transit, Rectangular, Rectangular Lot, Residential Lot
Details
- Parcel number: 2634000921100004039000
- Special conditions: Standard
Construction
Type & style
- Home type: SingleFamily
- Architectural style: Cape Cod,Colonial
- Property subtype: Single Family Residence
Materials
- Vinyl Siding, Copper Plumbing, PEX Plumbing
- Foundation: Block
- Roof: Asphalt,Shingle
Condition
- Resale
- Year built: 1930
Utilities & green energy
- Electric: Circuit Breakers
- Sewer: Connected
- Water: Connected, Public
- Utilities for property: Cable Available, Sewer Connected, Water Connected
Community & neighborhood
Location
- Region: Rochester
- Subdivision: Culver Manor
Other
Other facts
- Listing terms: Cash,Conventional,FHA,VA Loan
Price history
| Date | Event | Price |
|---|---|---|
| 2/21/2025 | Sold | $175,000+20.8%$159/sqft |
Source: | ||
| 12/9/2024 | Pending sale | $144,900$132/sqft |
Source: | ||
| 11/19/2024 | Listed for sale | $144,900+262.3%$132/sqft |
Source: | ||
| 3/7/2020 | Listing removed | $1,395$1/sqft |
Source: Blue Axis, Inc. Report a problem | ||
| 2/4/2020 | Listed for rent | $1,395+7.7%$1/sqft |
Source: Blue Axis, Inc. Report a problem | ||
Public tax history
| Year | Property taxes | Tax assessment |
|---|---|---|
| 2024 | -- | $141,000 |
| 2023 | -- | $141,000 +69.1% |
| 2022 | -- | $83,400 |
Find assessor info on the county website
Neighborhood: 14609
Nearby schools
GreatSchools rating
- 4/10Laurelton Pardee Intermediate SchoolGrades: 3-5Distance: 0.5 mi
- 3/10East Irondequoit Middle SchoolGrades: 6-8Distance: 0.3 mi
- 6/10Eastridge Senior High SchoolGrades: 9-12Distance: 0.8 mi
Schools provided by the listing agent
- District: East Irondequoit
Source: NYSAMLSs. This data may not be complete. We recommend contacting the local school district to confirm school assignments for this home.


