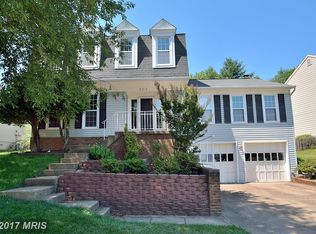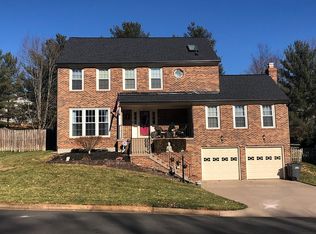Sun Drenched Split Level Home on Cul-De-Sac in the desirable Glen Heather Community. Very well maintained, freshly painted, fenced in yard that backs to wooded common area! 2 Car Garage w/ 4 beds & 3 FB's! HUGE Screened in Porch and Deck. Very close to Countryside Elementary, River Bend Middle, and Potomac Falls H.S.! Easy access to Algonkian Pkwy, Rt.7, 28, Dulles Town Center, & Restaurants!
This property is off market, which means it's not currently listed for sale or rent on Zillow. This may be different from what's available on other websites or public sources.

