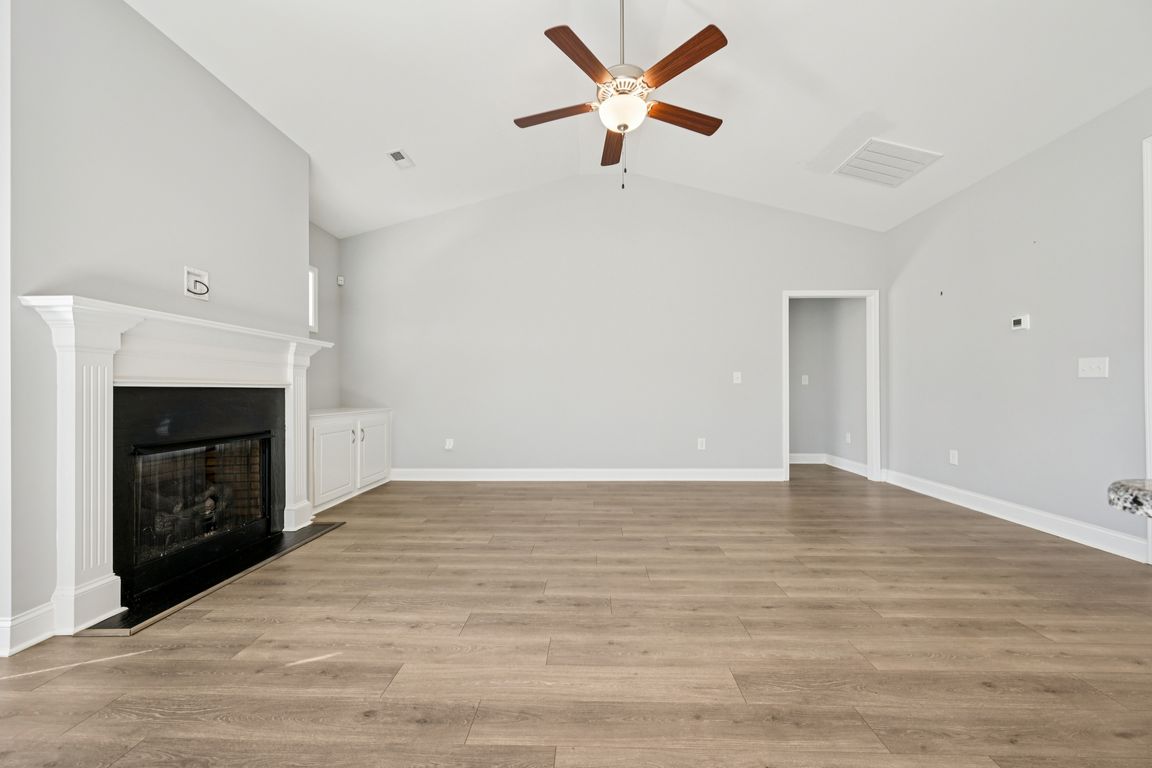
For sale
$455,000
4beds
2,707sqft
206 Heart Pine Dr, Wendell, NC 27591
4beds
2,707sqft
Single family residence, residential
Built in 2020
0.60 Acres
2 Attached garage spaces
$168 price/sqft
$285 annually HOA fee
What's special
Ranch-style livingPrivacy and tranquilityOpen floor planSpacious tree-lined backyardScreened porchTree-lined backdrop
Welcome to 206 Heart Pine Drive — a beautifully maintained home set on a generous 0.6-acre lot, with a tree-lined backdrop offering the perfect blend of privacy and tranquility. This 4-bedroom, 3-bath home offers the ease of ranch-style living, featuring the primary suite and two guest bedrooms on the main ...
- 7 days |
- 1,300 |
- 68 |
Likely to sell faster than
Source: Doorify MLS,MLS#: 10132117
Travel times
Family Room
Kitchen
Primary Bedroom
Zillow last checked: 8 hours ago
Listing updated: November 09, 2025 at 02:36pm
Listed by:
Samuel Spangler Duncan 919-830-1856,
DASH Carolina
Source: Doorify MLS,MLS#: 10132117
Facts & features
Interior
Bedrooms & bathrooms
- Bedrooms: 4
- Bathrooms: 3
- Full bathrooms: 3
Heating
- Heat Pump
Cooling
- Central Air, Dual, Heat Pump, Zoned
Appliances
- Included: Dishwasher, Electric Range, Ice Maker, Microwave, Self Cleaning Oven
Features
- Flooring: Vinyl
- Windows: Insulated Windows
- Number of fireplaces: 1
- Fireplace features: Gas Log, Living Room, Prefabricated
Interior area
- Total structure area: 2,707
- Total interior livable area: 2,707 sqft
- Finished area above ground: 2,707
- Finished area below ground: 0
Video & virtual tour
Property
Parking
- Total spaces: 4
- Parking features: Attached, Concrete, Driveway, Garage, Garage Door Opener, Garage Faces Front
- Attached garage spaces: 2
- Uncovered spaces: 2
Features
- Levels: One and One Half
- Stories: 1.5
- Patio & porch: Covered, Front Porch, Patio, Rear Porch, Screened
- Exterior features: Rain Gutters
- Has view: Yes
Lot
- Size: 0.6 Acres
Details
- Additional structures: Storage
- Parcel number: 16K02050F
- Special conditions: Standard
Construction
Type & style
- Home type: SingleFamily
- Architectural style: Transitional
- Property subtype: Single Family Residence, Residential
Materials
- Vinyl Siding
- Foundation: Slab
- Roof: Shingle
Condition
- New construction: No
- Year built: 2020
Utilities & green energy
- Sewer: Public Sewer
- Water: Public
- Utilities for property: Cable Available
Community & HOA
Community
- Subdivision: Cardinal Preserve
HOA
- Has HOA: Yes
- Services included: Maintenance Grounds
- HOA fee: $285 annually
Location
- Region: Wendell
Financial & listing details
- Price per square foot: $168/sqft
- Tax assessed value: $284,080
- Annual tax amount: $2,641
- Date on market: 11/8/2025