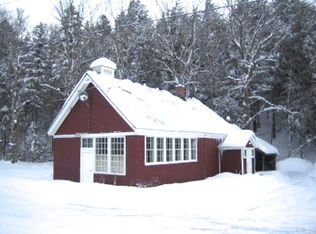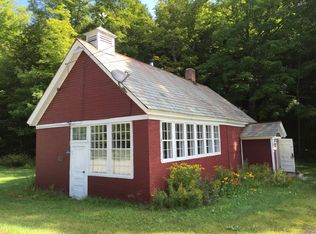Offering complete privacy, Deer Meadow Farm is a charming c. 1789 house with barns and a swimming pond sited on 91 acres at the end of a country lane. The house has a rich history as a former stage coach inn, a farmstead settled by Finns, a second home for a renowned Life photographer and later a country retreat for a prominent New York family. The essence of the property has remained intact, each generation has left its signature from the stage coach ballroom, which is now the spacious master bedroom, dressing room and master bath to the early Finnish sauna above the pond. The house overlooks a large meadow, extensive stone walls and perennial gardens. The trails around the property have been enjoyed for walks and cross-country skiing. The 3,825 square-foot, 5-bedroom residence has original wide-board pine floors, country kitchen with a soapstone sink, a plethora of fireplaces, and a loveliness that invites family and friends to slow down and be together. Centrally located within 10 miles of Okemo Mountain Resort, Weston Playhouse & Vermont Country Store and Londonderry markets. The property abuts 300+ acres of protected land.
This property is off market, which means it's not currently listed for sale or rent on Zillow. This may be different from what's available on other websites or public sources.

