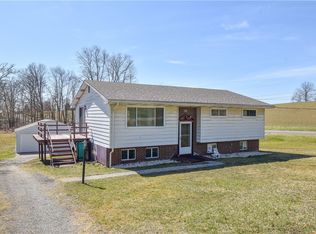Sold for $289,000
$289,000
206 Headland Rd, Butler, PA 16002
3beds
1,520sqft
Single Family Residence
Built in 1969
1.1 Acres Lot
$340,700 Zestimate®
$190/sqft
$1,789 Estimated rent
Home value
$340,700
$313,000 - $368,000
$1,789/mo
Zestimate® history
Loading...
Owner options
Explore your selling options
What's special
Welcome to a lovely 3 bedroom ranch home on an acre of land! Large living room has brand new carpeting. Eat-in kitchen comes fully equipped, breakfast bar with stools, newer flooring, pantry, tile back splash and access to large wraparound deck and side yard. Three bedrooms with hardwoods floors and nice closet space. Recently updated full bath with vanity, shower and huge double linen closet. Basement is so versatile with gameroom (brand new carpeting), full bath, separate laundry room, storage room, 2 exit doors and mudroom/office/gym area. Garage lovers will appreciate the two 9x9 doors, pit, plus side door on this enormous detached garage. Entertaining outside is so easy.. this awesome yard boosts plenty of room for a firepit, swing set, corn hole and so much more! Plenty of off-street parking for your guests. Freshly painted plaster walls throughout. 200 amp service panel. Home warranty included. Come and see all this house has to offer!
Zillow last checked: 8 hours ago
Listing updated: October 30, 2024 at 04:29pm
Listed by:
Joy Foust 724-226-0700,
CZEKALSKI REAL ESTATE
Bought with:
Jay Mosby, RS336113
BERKSHIRE HATHAWAY THE PREFERRED REALTY
Source: WPMLS,MLS#: 1673906 Originating MLS: West Penn Multi-List
Originating MLS: West Penn Multi-List
Facts & features
Interior
Bedrooms & bathrooms
- Bedrooms: 3
- Bathrooms: 2
- Full bathrooms: 2
Primary bedroom
- Level: Main
- Dimensions: 11x11
Bedroom 2
- Level: Main
- Dimensions: 10x11
Bedroom 3
- Level: Main
- Dimensions: 9x11
Bonus room
- Level: Basement
Game room
- Level: Basement
- Dimensions: 13x32
Kitchen
- Level: Main
- Dimensions: 10x20
Laundry
- Level: Basement
- Dimensions: 12x14
Living room
- Level: Main
- Dimensions: 15x16
Heating
- Baseboard, Electric
Cooling
- Central Air
Appliances
- Included: Some Gas Appliances, Dryer, Dishwasher, Microwave, Refrigerator, Stove, Washer
Features
- Pantry, Window Treatments
- Flooring: Hardwood, Vinyl, Carpet
- Windows: Window Treatments
- Basement: Full,Finished,Walk-Out Access
Interior area
- Total structure area: 1,520
- Total interior livable area: 1,520 sqft
Property
Parking
- Total spaces: 7
- Parking features: Detached, Garage, Off Street, Garage Door Opener
- Has garage: Yes
Features
- Levels: One
- Stories: 1
- Pool features: None
Lot
- Size: 1.10 Acres
- Dimensions: 110 x 435 x 110 x 435
Details
- Parcel number: 2901F153A26C0000
Construction
Type & style
- Home type: SingleFamily
- Architectural style: Ranch
- Property subtype: Single Family Residence
Materials
- Brick
- Roof: Asphalt
Condition
- Resale
- Year built: 1969
Details
- Warranty included: Yes
Utilities & green energy
- Sewer: Other
- Water: Well
Community & neighborhood
Location
- Region: Butler
Price history
| Date | Event | Price |
|---|---|---|
| 10/30/2024 | Sold | $289,000$190/sqft |
Source: | ||
| 10/28/2024 | Pending sale | $289,000$190/sqft |
Source: | ||
| 10/2/2024 | Contingent | $289,000$190/sqft |
Source: | ||
| 9/28/2024 | Listed for sale | $289,000$190/sqft |
Source: | ||
Public tax history
| Year | Property taxes | Tax assessment |
|---|---|---|
| 2024 | $3,067 +1.9% | $21,250 |
| 2023 | $3,011 +2.1% | $21,250 |
| 2022 | $2,949 | $21,250 |
Find assessor info on the county website
Neighborhood: 16002
Nearby schools
GreatSchools rating
- 7/10Summit El SchoolGrades: K-5Distance: 1.6 mi
- 6/10Butler Area IhsGrades: 6-8Distance: 5.2 mi
- 4/10Butler Area Senior High SchoolGrades: 9-12Distance: 5.6 mi
Schools provided by the listing agent
- District: Butler
Source: WPMLS. This data may not be complete. We recommend contacting the local school district to confirm school assignments for this home.
Get pre-qualified for a loan
At Zillow Home Loans, we can pre-qualify you in as little as 5 minutes with no impact to your credit score.An equal housing lender. NMLS #10287.
