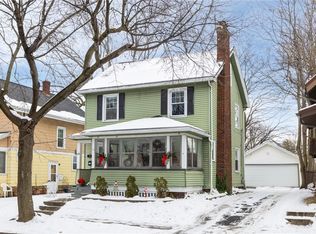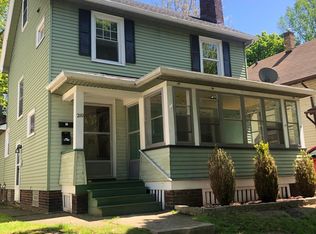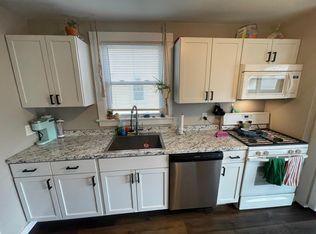Closed
$175,000
206 Hampden Rd, Rochester, NY 14610
2beds
1,085sqft
Single Family Residence
Built in 1920
3,998.81 Square Feet Lot
$181,700 Zestimate®
$161/sqft
$1,866 Estimated rent
Home value
$181,700
$171,000 - $193,000
$1,866/mo
Zestimate® history
Loading...
Owner options
Explore your selling options
What's special
Welcome to this charming 2-bedroom, 1-bath home located in the heart of the highly sought-after North Winton Village! Step outside to wood deck, which overlooks the fully fenced backyard, perfect for pets or outdoor gatherings. The extended 1.5-car detached garage provides ample room for parking, storage, or workshop. Inside, you'll find a freshly painted bright kitchen with brand-new appliances (2025) and a newer water tank (11/2024) for peace of mind. This home blends comfort, convenience, and charm—all within walking distance to local shops, restaurants, and parks. Delayed Negotiations Tuesday, July 1st at 2PM—don’t miss your chance!
Zillow last checked: 8 hours ago
Listing updated: August 21, 2025 at 07:48am
Listed by:
Ethan Walker 585-944-1186,
Coldwell Banker Custom Realty
Bought with:
Ethan Walker, 10401321482
Coldwell Banker Custom Realty
Source: NYSAMLSs,MLS#: R1617937 Originating MLS: Rochester
Originating MLS: Rochester
Facts & features
Interior
Bedrooms & bathrooms
- Bedrooms: 2
- Bathrooms: 1
- Full bathrooms: 1
Heating
- Gas, Forced Air
Cooling
- Window Unit(s)
Appliances
- Included: Dryer, Dishwasher, Gas Oven, Gas Range, Gas Water Heater, Microwave, Refrigerator, Washer
- Laundry: In Basement
Features
- Breakfast Bar, Separate/Formal Dining Room, Separate/Formal Living Room
- Flooring: Hardwood, Laminate, Varies
- Basement: Full,Partially Finished
- Has fireplace: No
Interior area
- Total structure area: 1,085
- Total interior livable area: 1,085 sqft
Property
Parking
- Total spaces: 1.5
- Parking features: Detached, Garage, Garage Door Opener
- Garage spaces: 1.5
Features
- Patio & porch: Deck
- Exterior features: Blacktop Driveway, Deck, Fully Fenced
- Fencing: Full
Lot
- Size: 3,998 sqft
- Dimensions: 40 x 100
- Features: Near Public Transit, Rectangular, Rectangular Lot, Residential Lot, Wooded
Details
- Parcel number: 26140012232000020730000000
- Special conditions: Standard
Construction
Type & style
- Home type: SingleFamily
- Architectural style: Historic/Antique
- Property subtype: Single Family Residence
Materials
- Vinyl Siding
- Foundation: Block
- Roof: Asphalt,Shingle
Condition
- Resale
- Year built: 1920
Utilities & green energy
- Sewer: Connected
- Water: Connected, Public
- Utilities for property: High Speed Internet Available, Sewer Connected, Water Connected
Community & neighborhood
Location
- Region: Rochester
- Subdivision: P J Cogswell Subn
Other
Other facts
- Listing terms: Cash,Conventional,FHA,VA Loan
Price history
| Date | Event | Price |
|---|---|---|
| 8/15/2025 | Sold | $175,000+9.4%$161/sqft |
Source: | ||
| 7/3/2025 | Pending sale | $159,900$147/sqft |
Source: | ||
| 6/25/2025 | Listed for sale | $159,900$147/sqft |
Source: | ||
| 9/30/2024 | Listing removed | $159,900$147/sqft |
Source: | ||
| 9/25/2024 | Listed for sale | $159,900-0.1%$147/sqft |
Source: | ||
Public tax history
| Year | Property taxes | Tax assessment |
|---|---|---|
| 2024 | -- | $189,200 +70.8% |
| 2023 | -- | $110,800 |
| 2022 | -- | $110,800 |
Find assessor info on the county website
Neighborhood: North Winton Village
Nearby schools
GreatSchools rating
- 3/10School 28 Henry HudsonGrades: K-8Distance: 0.2 mi
- 2/10East High SchoolGrades: 9-12Distance: 0.5 mi
- 3/10East Lower SchoolGrades: 6-8Distance: 0.5 mi
Schools provided by the listing agent
- District: Rochester
Source: NYSAMLSs. This data may not be complete. We recommend contacting the local school district to confirm school assignments for this home.


