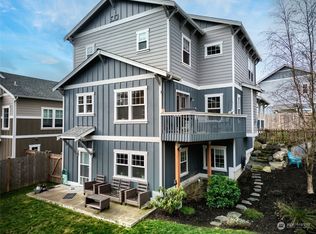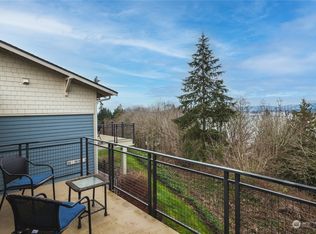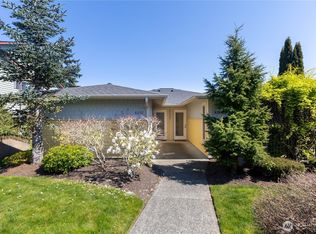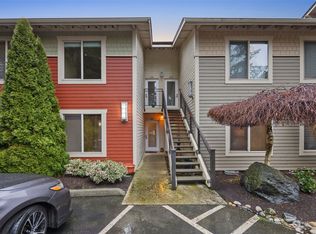Sold
Listed by:
Nicole Johnston,
Windermere RE Anacortes Prop.
Bought with: RE/MAX Gateway
$910,000
206 Haddon Road, Anacortes, WA 98221
4beds
3,076sqft
Single Family Residence
Built in 2020
7,692.7 Square Feet Lot
$954,300 Zestimate®
$296/sqft
$4,560 Estimated rent
Home value
$954,300
$897,000 - $1.02M
$4,560/mo
Zestimate® history
Loading...
Owner options
Explore your selling options
What's special
Immerse yourself in this beautiful modern home located in the Whistle Ridge neighborhood. As you enter, you will find style in the open concept floorplan, featuring high ceilings, a stone fireplace, chef's kitchen complete w/granite countertops and SS appliances. A large bath w/ a walk-in, tiled shower, & bedroom on the main level make this home perfect for having guests. The patio off the kitchen provides access to a fully fenced backyard & the oversized 2 car garage allows for parking & storage. Upstairs you will find the primary suite w/distant views of mountains & Fidalgo Bay, walk-in closet & large bath w/ DBL sinks. 2 additional bedrooms, lg bonus room, full bath, & lg laundry room with sink & cabinets complete this beautiful home.
Zillow last checked: 8 hours ago
Listing updated: June 05, 2024 at 12:34pm
Listed by:
Nicole Johnston,
Windermere RE Anacortes Prop.
Bought with:
Michelle Foggin, 79132
RE/MAX Gateway
Source: NWMLS,MLS#: 2230536
Facts & features
Interior
Bedrooms & bathrooms
- Bedrooms: 4
- Bathrooms: 3
- Full bathrooms: 1
- 3/4 bathrooms: 2
- Main level bathrooms: 1
- Main level bedrooms: 1
Primary bedroom
- Level: Second
Bedroom
- Level: Main
Bedroom
- Level: Second
Bedroom
- Level: Second
Bathroom full
- Level: Second
Bathroom three quarter
- Level: Second
Bathroom three quarter
- Level: Main
Bonus room
- Level: Second
Dining room
- Level: Main
Entry hall
- Level: Main
Kitchen with eating space
- Level: Main
Living room
- Level: Main
Utility room
- Level: Second
Heating
- Fireplace(s), Heat Pump
Cooling
- Central Air
Appliances
- Included: Dishwashers_, Dryer(s), GarbageDisposal_, Microwaves_, Refrigerators_, StovesRanges_, Washer(s), Dishwasher(s), Garbage Disposal, Microwave(s), Refrigerator(s), Stove(s)/Range(s), Water Heater: Gas, Water Heater Location: Gararge
Features
- Bath Off Primary, Ceiling Fan(s), Dining Room
- Flooring: Ceramic Tile, Vinyl Plank, Carpet
- Windows: Double Pane/Storm Window
- Basement: None
- Number of fireplaces: 1
- Fireplace features: Gas, Lower Level: 1, Fireplace
Interior area
- Total structure area: 3,076
- Total interior livable area: 3,076 sqft
Property
Parking
- Total spaces: 2
- Parking features: Driveway, Attached Garage
- Attached garage spaces: 2
Accessibility
- Accessibility features: Accessible Approach with Ramp, Accessible Bath, Accessible Bedroom, Accessible Central Living Area, Accessible Entrance, Accessible Kitchen
Features
- Levels: Two
- Stories: 2
- Entry location: Main
- Patio & porch: Ceramic Tile, Wall to Wall Carpet, Bath Off Primary, Ceiling Fan(s), Double Pane/Storm Window, Dining Room, Walk-In Closet(s), Fireplace, Water Heater
- Has view: Yes
- View description: Bay, Mountain(s), Partial
- Has water view: Yes
- Water view: Bay
Lot
- Size: 7,692 sqft
- Features: Dead End Street, Paved, Sidewalk, Cable TV, Fenced-Fully, High Speed Internet, Patio
- Topography: Level
- Residential vegetation: Garden Space
Details
- Parcel number: P134305
- Zoning description: R1-Residential,Jurisdiction: City
- Special conditions: Standard
Construction
Type & style
- Home type: SingleFamily
- Architectural style: Modern
- Property subtype: Single Family Residence
Materials
- Cement Planked, Metal/Vinyl, Wood Siding, Wood Products
- Foundation: Poured Concrete
- Roof: Composition,Metal
Condition
- Very Good
- Year built: 2020
- Major remodel year: 2020
Details
- Builder name: Allen Family Investments, LLC
Utilities & green energy
- Electric: Company: Puget Sound Energy
- Sewer: Sewer Connected, Company: City of Anacortes
- Water: Public, Company: City of Anacortes
Community & neighborhood
Community
- Community features: CCRs
Location
- Region: Anacortes
- Subdivision: Whistle Lake
HOA & financial
HOA
- HOA fee: $180 annually
Other
Other facts
- Listing terms: Cash Out,Conventional,VA Loan
- Cumulative days on market: 356 days
Price history
| Date | Event | Price |
|---|---|---|
| 6/24/2024 | Listing removed | -- |
Source: Zillow Rentals Report a problem | ||
| 6/14/2024 | Price change | $3,850-2.5%$1/sqft |
Source: Zillow Rentals Report a problem | ||
| 6/13/2024 | Price change | $3,950+4.2%$1/sqft |
Source: Zillow Rentals Report a problem | ||
| 6/9/2024 | Price change | $3,790-9.8%$1/sqft |
Source: Zillow Rentals Report a problem | ||
| 6/7/2024 | Listed for rent | $4,200-6.7%$1/sqft |
Source: Zillow Rentals Report a problem | ||
Public tax history
| Year | Property taxes | Tax assessment |
|---|---|---|
| 2024 | $6,122 -2.6% | $810,500 -2.7% |
| 2023 | $6,282 +7.9% | $833,000 +6.1% |
| 2022 | $5,821 | $785,000 +13.9% |
Find assessor info on the county website
Neighborhood: 98221
Nearby schools
GreatSchools rating
- 6/10Mount Erie Elementary SchoolGrades: K-5Distance: 0.8 mi
- 6/10Anacortes Middle SchoolGrades: 6-8Distance: 1.5 mi
- 9/10Anacortes High SchoolGrades: 9-12Distance: 1.9 mi
Schools provided by the listing agent
- Middle: Anacortes Mid
- High: Anacortes High
Source: NWMLS. This data may not be complete. We recommend contacting the local school district to confirm school assignments for this home.
Get pre-qualified for a loan
At Zillow Home Loans, we can pre-qualify you in as little as 5 minutes with no impact to your credit score.An equal housing lender. NMLS #10287.



