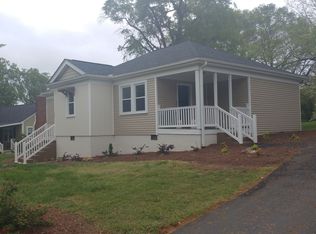Sold for $400,000
$400,000
206 Griffin St, Pickens, SC 29671
7beds
6,587sqft
SingleFamily
Built in 1903
0.87 Acres Lot
$491,500 Zestimate®
$61/sqft
$1,979 Estimated rent
Home value
$491,500
$398,000 - $595,000
$1,979/mo
Zestimate® history
Loading...
Owner options
Explore your selling options
What's special
Open the door and step inside to this amazing colonial home. Built in 1903 this home embodies the charm of old southern living. From the spacious front porch to the original hardwood floors this home offers everything you've dreamed of and more. Picture yourself as you walk through the door into the grand foyer, chandelier above your head, and explore the first floor of cozy living areas, dining room, sunroom, kitchen and office spaces. The entertainer's paradise. On the second floor you'll walk through an open hallway, one end with a sitting area complete with a view of quaint downtown Pickens, the other end leading to the 5 furnished bedrooms, each complete with a full bathroom and fireplace. Venture to the third floor into a more modernized setting with two bedrooms and two full baths. You'll also find an additional kitchen, living and dining area making for a cozy apartment with top floor views of the inviting town around you. Schedule your showing today. You don't want to miss this one! Home is listed AS-IS HISTORY-The house was built in 1903 by Benjamin Adger Hagood. The Hagood family was prominent in the Pickens Community with the donation of Hagood Mill. This house is also conveniently located across the street from the families "Hagood Mauldin House" Over the years the home has been used for a variety of different things including a boarding house, hotel, and private residence. It currently serves as a Bed and Breakfast and event space. It is one of the few properties left in Pickens with significant historical value.
Facts & features
Interior
Bedrooms & bathrooms
- Bedrooms: 7
- Bathrooms: 11
- Full bathrooms: 8
- 1/2 bathrooms: 3
Heating
- Other, Electric, Gas
Cooling
- Central, Wall
Appliances
- Included: Dishwasher, Dryer, Garbage disposal, Microwave, Refrigerator, Washer
- Laundry: Laundry Room, Electric Dryer Hookup, 1st Floor, Walk-In
Features
- Ceiling Fan(s), Walk-In Closet(s), Laminate Counters, Bookcases, Sun Room, Countertops-Other, Office/Study, 2nd Stair Case, Pantry ? Closet, 2nd Kitchen/Kitchenette
- Flooring: Tile, Hardwood, Laminate
- Windows: Storm Window(s)
- Basement: Crawl Space/Slab
- Attic: Storage
- Has fireplace: Yes
- Fireplace features: Gas Log
Interior area
- Total interior livable area: 6,587 sqft
Property
Parking
- Total spaces: 6
- Parking features: Carport
Accessibility
- Accessibility features: Accessible Approach with Ramp, Disability Access
Features
- Patio & porch: Deck, Front Porch, Porch-Other
- Exterior features: Other, Vinyl, Wood
Lot
- Size: 0.87 Acres
- Features: Corner Lot
Details
- Parcel number: 418116842706
Construction
Type & style
- Home type: SingleFamily
- Architectural style: Colonial
Materials
- Frame
- Foundation: Crawl/Raised
- Roof: Composition
Condition
- Year built: 1903
Utilities & green energy
- Sewer: Public Sewer
- Water: Public
- Utilities for property: Cable Available
Community & neighborhood
Security
- Security features: Smoke Detector(s)
Location
- Region: Pickens
Other
Other facts
- Sewer: Public Sewer
- WaterSource: Public
- Appliances: Dishwasher, Refrigerator, Disposal, Electric Oven, Dryer, Washer, Gas Water Heater, Microwave-Built In
- FireplaceYN: true
- InteriorFeatures: Ceiling Fan(s), Walk-In Closet(s), Laminate Counters, Bookcases, Sun Room, Countertops-Other, Office/Study, 2nd Stair Case, Pantry ? Closet, 2nd Kitchen/Kitchenette
- CarportYN: true
- ParkingFeatures: Detached Carport, Gravel, Paved, Circular Driveway, Carport 3+ Cars
- HeatingYN: true
- Flooring: Laminate, Hardwood, Ceramic Tile
- Utilities: Cable Available
- PatioAndPorchFeatures: Deck, Front Porch, Porch-Other
- CoolingYN: true
- Heating: Natural Gas, Ductless
- ConstructionMaterials: Other, Vinyl Siding, Wood
- LotFeatures: Corner Lot
- ArchitecturalStyle: Colonial
- FireplacesTotal: 9
- FireplaceFeatures: Gas Log
- Cooling: Central Air, Wall/Window Units
- Basement: Crawl Space/Slab
- LaundryFeatures: Laundry Room, Electric Dryer Hookup, 1st Floor, Walk-In
- Roof: Composition Shingle
- SecurityFeatures: Smoke Detector(s)
- WindowFeatures: Storm Window(s)
- Attic: Storage
- AccessibilityFeatures: Accessible Approach with Ramp, Disability Access
- RoomMasterBedroomFeatures: Walk-In Closet(s)
- MainLevelBedrooms: 0
- RoomMasterBathroomFeatures: Full Bath
- CommunityFeatures: Sidewalk
- MlsStatus: Active
Price history
| Date | Event | Price |
|---|---|---|
| 4/26/2023 | Sold | $400,000-15.8%$61/sqft |
Source: Public Record Report a problem | ||
| 2/17/2023 | Pending sale | $475,000$72/sqft |
Source: | ||
| 2/15/2023 | Listed for sale | $475,000-9.5%$72/sqft |
Source: | ||
| 5/2/2020 | Listing removed | $525,000$80/sqft |
Source: Keller Williams DRIVE #1406122 Report a problem | ||
| 2/14/2020 | Price change | $525,000-8.7%$80/sqft |
Source: Keller Williams DRIVE #1406122 Report a problem | ||
Public tax history
| Year | Property taxes | Tax assessment |
|---|---|---|
| 2024 | $5,173 -28.3% | $16,000 -43.3% |
| 2023 | $7,214 +265.4% | $28,200 +50% |
| 2022 | $1,974 -72.5% | $18,800 |
Find assessor info on the county website
Neighborhood: 29671
Nearby schools
GreatSchools rating
- 8/10Hagood Elementary SchoolGrades: PK-5Distance: 0.8 mi
- 6/10Pickens Middle SchoolGrades: 6-8Distance: 0.2 mi
- 6/10Pickens High SchoolGrades: 9-12Distance: 1.5 mi
Schools provided by the listing agent
- Elementary: Pickens
- Middle: Pickens
- High: Pickens
Source: The MLS. This data may not be complete. We recommend contacting the local school district to confirm school assignments for this home.
Get a cash offer in 3 minutes
Find out how much your home could sell for in as little as 3 minutes with a no-obligation cash offer.
Estimated market value
$491,500
