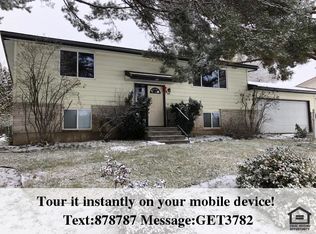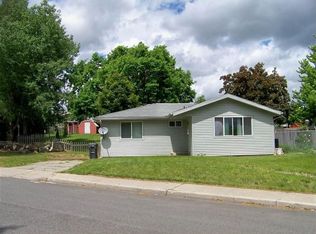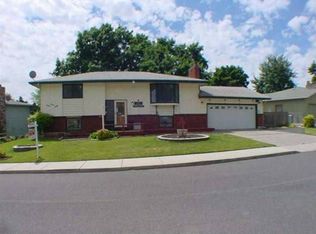Closed
$395,000
206 Gregory Pl, Cheney, WA 99004
4beds
--baths
1,807sqft
Single Family Residence
Built in 1973
8,712 Square Feet Lot
$386,300 Zestimate®
$219/sqft
$2,002 Estimated rent
Home value
$386,300
$355,000 - $417,000
$2,002/mo
Zestimate® history
Loading...
Owner options
Explore your selling options
What's special
Spacious 4 bedroom, 2 bath in sought-after Cheney, WA! Tucked away in a quiet neighborhood, this place is a warm and welcoming spot to call home. The main level features a formal living room with fireplace, dining, kitchen, two bedrooms and a full bath, plus a bonus sun room off the dining area, a perfect spot to enjoy your morning coffee overlooking the beautiful, fenced back yard. The lower level boasts two additional bedrooms, a 3/4 bath, cozy family room with fireplace and a large laundry/utility area. The two car attached garage offers lots of storage, and the handy shed in the back yard can handle yard equipment, seasonal decor and more. Salnave Park is just a couple of blocks away, EWU and Cheney's charming downtown are also within walking distance. Enjoy the atmosphere of smalltown living, with easy access to I-90 should you need to commute. See this one soon!
Zillow last checked: 8 hours ago
Listing updated: May 15, 2025 at 03:21pm
Listed by:
Ronda Church Phone:(509)844-1976,
Amplify Real Estate Services
Source: SMLS,MLS#: 202514883
Facts & features
Interior
Bedrooms & bathrooms
- Bedrooms: 4
Basement
- Level: Basement
First floor
- Level: First
- Area: 918 Square Feet
Heating
- Natural Gas, Forced Air
Cooling
- Central Air
Appliances
- Included: Free-Standing Range, Dishwasher, Refrigerator, Microwave
- Laundry: In Basement
Features
- Cathedral Ceiling(s)
- Windows: Windows Vinyl
- Basement: Full,Daylight,Rec/Family Area,Walk-Out Access
- Number of fireplaces: 2
- Fireplace features: Masonry, Gas
Interior area
- Total structure area: 1,807
- Total interior livable area: 1,807 sqft
Property
Parking
- Total spaces: 2
- Parking features: Attached, Garage Door Opener, Off Site
- Garage spaces: 2
Features
- Stories: 2
- Fencing: Fenced Yard
Lot
- Size: 8,712 sqft
- Features: Sprinkler - Automatic, Level
Details
- Additional structures: Shed(s)
- Parcel number: 13143.0706
Construction
Type & style
- Home type: SingleFamily
- Architectural style: Contemporary
- Property subtype: Single Family Residence
Materials
- Siding
- Roof: Composition
Condition
- New construction: No
- Year built: 1973
Community & neighborhood
Location
- Region: Cheney
- Subdivision: Caldwell 2nd Addition
Other
Other facts
- Listing terms: FHA,VA Loan,Conventional,Cash
- Road surface type: Paved
Price history
| Date | Event | Price |
|---|---|---|
| 5/15/2025 | Sold | $395,000+2.6%$219/sqft |
Source: | ||
| 4/15/2025 | Pending sale | $385,000$213/sqft |
Source: | ||
| 4/11/2025 | Listed for sale | $385,000$213/sqft |
Source: | ||
Public tax history
| Year | Property taxes | Tax assessment |
|---|---|---|
| 2024 | $3,630 +17.3% | $329,200 -0.4% |
| 2023 | $3,094 +17.3% | $330,600 +5.1% |
| 2022 | $2,638 +3.5% | $314,700 +38.9% |
Find assessor info on the county website
Neighborhood: 99004
Nearby schools
GreatSchools rating
- 3/10Salnave Elementary SchoolGrades: PK-5Distance: 0.1 mi
- 4/10Cheney Middle SchoolGrades: 6-8Distance: 2 mi
- 6/10Cheney High SchoolGrades: 9-12Distance: 1.5 mi
Schools provided by the listing agent
- Elementary: Salnave
- Middle: Cheney
- High: Cheney
- District: Cheney
Source: SMLS. This data may not be complete. We recommend contacting the local school district to confirm school assignments for this home.
Get pre-qualified for a loan
At Zillow Home Loans, we can pre-qualify you in as little as 5 minutes with no impact to your credit score.An equal housing lender. NMLS #10287.
Sell for more on Zillow
Get a Zillow Showcase℠ listing at no additional cost and you could sell for .
$386,300
2% more+$7,726
With Zillow Showcase(estimated)$394,026


