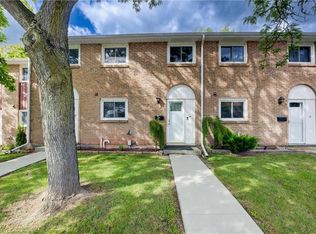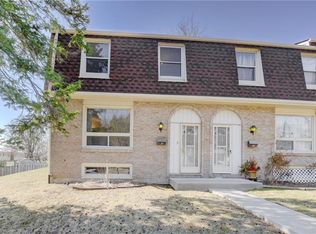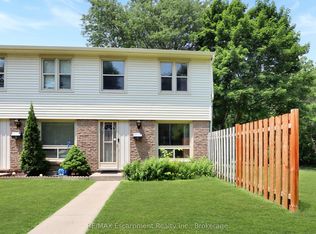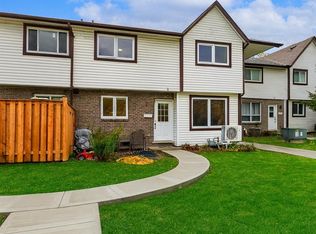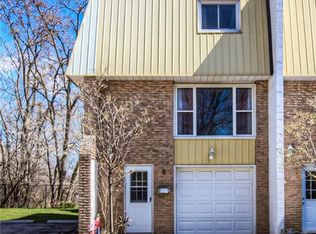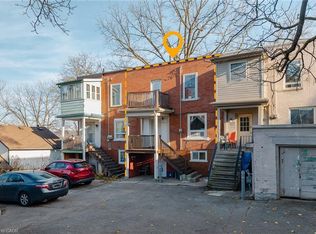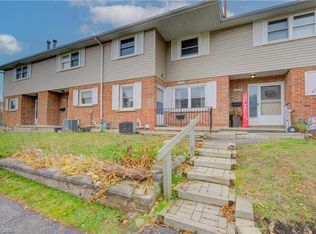206 Green Valley Dr #9, Kitchener, ON N2P 1G9
What's special
- 198 days |
- 17 |
- 1 |
Zillow last checked: 8 hours ago
Listing updated: December 01, 2025 at 11:15pm
Clay Dinh, Salesperson,
KELLER WILLIAMS INNOVATION REALTY
Facts & features
Interior
Bedrooms & bathrooms
- Bedrooms: 4
- Bathrooms: 2
- Full bathrooms: 1
- 1/2 bathrooms: 1
Other
- Level: Second
Bedroom
- Level: Second
Bedroom
- Level: Second
Bedroom
- Level: Basement
Bathroom
- Features: 4-Piece
- Level: Second
Bathroom
- Features: 2-Piece
- Level: Basement
Dining room
- Level: Main
Kitchen
- Level: Main
Laundry
- Level: Basement
Living room
- Level: Main
Heating
- Forced Air, Natural Gas
Cooling
- None
Appliances
- Included: Dishwasher, Dryer, Range Hood, Refrigerator, Stove, Washer
- Laundry: In Basement
Features
- Built-In Appliances
- Basement: Full,Finished
- Has fireplace: No
Interior area
- Total structure area: 1,642
- Total interior livable area: 1,255 sqft
- Finished area above ground: 1,255
- Finished area below ground: 387
Video & virtual tour
Property
Parking
- Total spaces: 1
- Parking features: Outside/Surface/Open
- Uncovered spaces: 1
- Details: Assigned Space: 9
Features
- Patio & porch: Patio
- Exterior features: Private Entrance
- Frontage type: North
Lot
- Features: Urban, Highway Access, Library, Major Highway, Park, Public Transit, Quiet Area, School Bus Route, Schools, Shopping Nearby, Trails
Details
- Parcel number: 230110009
- Zoning: Res-5
Construction
Type & style
- Home type: Townhouse
- Architectural style: Two Story
- Property subtype: Row/Townhouse, Residential, Condominium
- Attached to another structure: Yes
Materials
- Aluminum Siding, Brick Veneer
- Foundation: Poured Concrete
- Roof: Asphalt Shing
Condition
- 51-99 Years
- New construction: No
- Year built: 1974
Utilities & green energy
- Sewer: Sewer (Municipal)
- Water: Municipal
Community & HOA
Community
- Security: Carbon Monoxide Detector, Smoke Detector
HOA
- Has HOA: Yes
- Amenities included: BBQs Permitted, Parking
- Services included: Association Fee, Insurance, Building Maintenance, C.A.M., Common Elements, Doors, Maintenance Grounds, Trash, Property Management Fees, Roof, Water, Windows
- HOA fee: C$657 monthly
Location
- Region: Kitchener
Financial & listing details
- Price per square foot: C$374/sqft
- Annual tax amount: C$2,163
- Date on market: 5/29/2025
- Inclusions: Carbon Monoxide Detector, Dishwasher, Dryer, Range Hood, Refrigerator, Smoke Detector, Stove, Washer
(519) 570-4447
By pressing Contact Agent, you agree that the real estate professional identified above may call/text you about your search, which may involve use of automated means and pre-recorded/artificial voices. You don't need to consent as a condition of buying any property, goods, or services. Message/data rates may apply. You also agree to our Terms of Use. Zillow does not endorse any real estate professionals. We may share information about your recent and future site activity with your agent to help them understand what you're looking for in a home.
Price history
Price history
| Date | Event | Price |
|---|---|---|
| 7/25/2025 | Price change | C$469,990-4.1%C$374/sqft |
Source: ITSO #40734875 Report a problem | ||
| 5/29/2025 | Listed for sale | C$489,900C$390/sqft |
Source: ITSO #40734875 Report a problem | ||
Public tax history
Public tax history
Tax history is unavailable.Climate risks
Neighborhood: Pioneer Park
Nearby schools
GreatSchools rating
No schools nearby
We couldn't find any schools near this home.
- Loading
