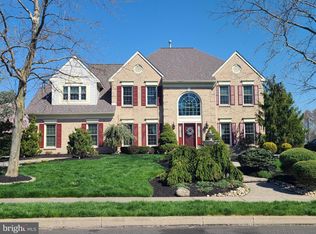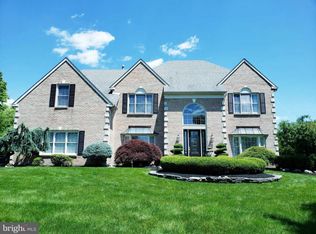Pool has just been opened! BEST lot ever! Beautifully landscaped fenced-in acre lot backing to open space. Expansive flat yard with large brick patio and sparkling pool for years of enjoyment! Gorgeous Tiffanie model with grand entrance and all the right spaces within. Front and back staircases with oak treads and new carpet runners. Hardwood floors throughout entrance foyer, dining room, and kitchen. Nearly new carpeting throughout first and second levels. Nearly new QUARTZ countertops and glass subway tile backsplash in kitchen with abundant cabinetry and pantry. Bright breakfast room with stunning views of backyard area. Light-filled 2story family room with striking white stone floor to ceiling fireplace. Large dining room, living room, and office complete the first floor. French glass doors open between the living room and office. Majestic master suite with cathedral ceilings and sitting room. 2 deluxe walk-in closets and oversized linen closet lead to luxurious bath with cathedral ceiling and skylight. Second level is spacious and open with views to the first level. Jack and Jill bedrooms with bath and princess suite with private bath complete the second floor. Stately exterior with all brick front and siding. Check this one out! You will fall in love! Meticulously maintained by original owners.
This property is off market, which means it's not currently listed for sale or rent on Zillow. This may be different from what's available on other websites or public sources.

