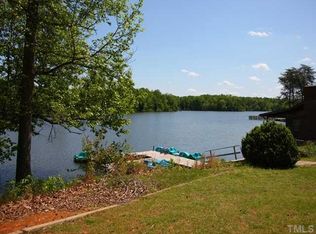Sold for $375,000 on 06/28/23
$375,000
206 Green Pasture Rd, Mebane, NC 27302
3beds
2,086sqft
Stick/Site Built, Residential, Single Family Residence
Built in 2010
0.22 Acres Lot
$366,100 Zestimate®
$--/sqft
$2,150 Estimated rent
Home value
$366,100
$348,000 - $384,000
$2,150/mo
Zestimate® history
Loading...
Owner options
Explore your selling options
What's special
Absolutely charming three bedroom plus bonus, in desirable Ashbury. Minutes from the pool and walking trails. Watch herons and other wildlife from your custom deck, and oversize patio. Our home includes a covered front porch, sunroom, stone exterior, 9' ceilings, wood floors, crown molding, chair rail, built in bookshelves, finished garage, fenced yard with great garden areas, stainless steel appliances, kitchen island, gas fireplace, bonus loft area, primary suit includes sep tub and walk in shower, loads of storage through out and so much more.
Zillow last checked: 8 hours ago
Listing updated: April 11, 2024 at 08:49am
Listed by:
Rachel Zamorski 919-323-6068,
Keller Williams Central
Bought with:
NONMEMBER NONMEMBER
nonmls
Source: Triad MLS,MLS#: 1105276 Originating MLS: Greensboro
Originating MLS: Greensboro
Facts & features
Interior
Bedrooms & bathrooms
- Bedrooms: 3
- Bathrooms: 3
- Full bathrooms: 2
- 1/2 bathrooms: 1
- Main level bathrooms: 1
Primary bedroom
- Level: Second
- Dimensions: 12.17 x 17
Bedroom 2
- Level: Second
- Dimensions: 10 x 10.5
Bedroom 3
- Level: Second
- Dimensions: 10 x 10.5
Dining room
- Level: Main
- Dimensions: 15.08 x 8.17
Kitchen
- Level: Main
- Dimensions: 12.5 x 11.33
Laundry
- Level: Second
- Dimensions: 5.58 x 5.58
Living room
- Level: Main
- Dimensions: 15.42 x 14.33
Loft
- Level: Second
- Dimensions: 10 x 10.5
Sunroom
- Level: Main
- Dimensions: 9.5 x 11.17
Heating
- Forced Air, Heat Pump, Electric
Cooling
- Central Air
Appliances
- Included: Oven, Built-In Range, Dishwasher, Disposal, Electric Water Heater
- Laundry: Dryer Connection, Laundry Room
Features
- Ceiling Fan(s), Dead Bolt(s), Soaking Tub, Kitchen Island, Pantry, Separate Shower
- Flooring: Carpet, Wood
- Has basement: No
- Attic: Pull Down Stairs
- Number of fireplaces: 1
- Fireplace features: Living Room
Interior area
- Total structure area: 2,086
- Total interior livable area: 2,086 sqft
- Finished area above ground: 2,086
Property
Parking
- Total spaces: 2
- Parking features: Driveway, Garage, Attached
- Attached garage spaces: 2
- Has uncovered spaces: Yes
Features
- Levels: Two
- Stories: 2
- Patio & porch: Porch
- Pool features: Community
- Fencing: Fenced
Lot
- Size: 0.22 Acres
- Dimensions: 85 x 199 x 68 x 176
Details
- Parcel number: 9825658260000
- Zoning: res
- Special conditions: Owner Sale
Construction
Type & style
- Home type: SingleFamily
- Property subtype: Stick/Site Built, Residential, Single Family Residence
Materials
- Vinyl Siding
- Foundation: Slab
Condition
- Year built: 2010
Utilities & green energy
- Sewer: Public Sewer
- Water: Public
Community & neighborhood
Security
- Security features: Smoke Detector(s)
Location
- Region: Mebane
- Subdivision: Ashbury
HOA & financial
HOA
- Has HOA: Yes
- HOA fee: $104 quarterly
Other
Other facts
- Listing agreement: Exclusive Right To Sell
- Listing terms: Cash,Conventional
Price history
| Date | Event | Price |
|---|---|---|
| 6/28/2023 | Sold | $375,000+4.2% |
Source: | ||
| 5/14/2023 | Pending sale | $360,000$173/sqft |
Source: | ||
| 5/12/2023 | Listed for sale | $360,000+40.1%$173/sqft |
Source: | ||
| 11/5/2020 | Sold | $257,000-0.8%$123/sqft |
Source: Doorify MLS #2345564 Report a problem | ||
| 10/4/2020 | Pending sale | $259,000$124/sqft |
Source: Mark Spain Real Estate #2345564 Report a problem | ||
Public tax history
| Year | Property taxes | Tax assessment |
|---|---|---|
| 2025 | $3,826 +25.5% | $370,300 +49.7% |
| 2024 | $3,049 -0.9% | $247,300 |
| 2023 | $3,075 -7.2% | $247,300 |
Find assessor info on the county website
Neighborhood: 27302
Nearby schools
GreatSchools rating
- 4/10Efland Cheeks ElementaryGrades: PK-5Distance: 3.5 mi
- 7/10Gravelly Hill MiddleGrades: 6-8Distance: 3.3 mi
- 6/10Orange HighGrades: 9-12Distance: 8.5 mi
Schools provided by the listing agent
- Elementary: Efland-Cheeks Global
- Middle: Gravelly Hill
- High: Orange
Source: Triad MLS. This data may not be complete. We recommend contacting the local school district to confirm school assignments for this home.
Get a cash offer in 3 minutes
Find out how much your home could sell for in as little as 3 minutes with a no-obligation cash offer.
Estimated market value
$366,100
Get a cash offer in 3 minutes
Find out how much your home could sell for in as little as 3 minutes with a no-obligation cash offer.
Estimated market value
$366,100
