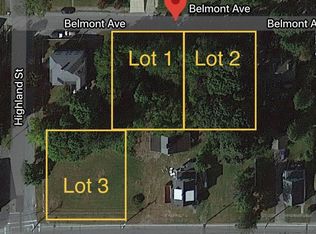COMPLETELY RENOVATED, this original Greeley Hill home has gone through quite the transformation. The large 4 bed 2.5 bath home has an open floor plan that is perfect for entertaining. Enter to a brand new kitchen with granite counters, farmhouse sink, black stainless steel appliances, custom built barn doors and hardwood floors throughout. The spacious living area includes a mud room and a brand new 1/2 bath with laundry. Continue to enjoy the new hardwood floors leading upstairs to 3 large bedrooms and a brand new full bath with tile flooring and granite countertop. Finally, enter your own private oasis in the large master suite with a walk in closet and attached bath that includes a walk in shower, original clawfoot tub and double bowl vanity. Everything in this home is new; all you have to do is move in and enjoy the neighborhood on the stunning wraparound porch. OPEN HOUSE Sun 6/21 12pm-2pm
This property is off market, which means it's not currently listed for sale or rent on Zillow. This may be different from what's available on other websites or public sources.
