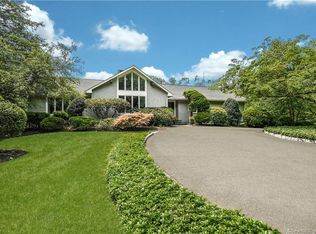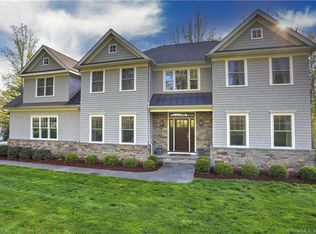Sold for $1,439,068
$1,439,068
206 Good Hill Road, Weston, CT 06883
5beds
3,549sqft
Single Family Residence
Built in 1956
2.13 Acres Lot
$1,519,200 Zestimate®
$405/sqft
$6,908 Estimated rent
Home value
$1,519,200
$1.35M - $1.70M
$6,908/mo
Zestimate® history
Loading...
Owner options
Explore your selling options
What's special
Nestled in the serene landscapes of Weston, CT, this unique country home seamlessly combines elegance & luxury with modern updates. Originally owned in the 1950s by New York set designers, the property exquisitely blends rustic charm with contemporary sophistication. The interiors feature high-end European finishes, reclaimed antique hardwood floors, custom beams & large windows that bathe the rooms in natural light, creating a harmonious connection with the surrounding nature. The stunning kitchen, designed by the homeowner in collaboration with Greg Tankersly of McAlpine, boasts imported Belgian stone countertops, custom cabinetry, European lighting & top-of-the-line appliances. The spacious living areas are accentuated by a grand fireplace adding warmth & character to the home. Floorplan is flexible w/a private in-law-suite & the finished lower level presents versatile space perfect for a home office, rec room or gym w/ ample storage catering to modern living needs. Outdoors, the property offers an array of beautiful rooms designed for relaxation & entertainment. The meticulously landscaped garden, expansive stone patios w/charming stone fireplace provide an idyllic setting. This home embodies a lifestyle of luxury, ensuring every comfort w/its meticulously maintained features & thoughtful amenities. New roof March 2024, updated mechanical systems. From the exquisite interiors to the enchanting outdoor spaces, this rare offering is a haven of tranquility & sophistication.
Zillow last checked: 8 hours ago
Listing updated: November 04, 2024 at 02:04pm
Listed by:
Mary Beth Stow 203-247-2202,
Houlihan Lawrence 203-966-3507
Bought with:
Jillian Klaff, RES.0365700
Coldwell Banker Realty
Source: Smart MLS,MLS#: 170617628
Facts & features
Interior
Bedrooms & bathrooms
- Bedrooms: 5
- Bathrooms: 4
- Full bathrooms: 4
Primary bedroom
- Features: Bay/Bow Window, Vaulted Ceiling(s), Beamed Ceilings, Built-in Features, Full Bath, Walk-In Closet(s)
- Level: Upper
Bedroom
- Features: Beamed Ceilings, Built-in Features, Wide Board Floor
- Level: Main
Bedroom
- Features: Built-in Features, Wall/Wall Carpet
- Level: Main
Bedroom
- Features: Vaulted Ceiling(s), Beamed Ceilings, Wall/Wall Carpet
- Level: Upper
Bedroom
- Level: Upper
Bathroom
- Features: Remodeled, Tub w/Shower, Stone Floor
- Level: Upper
Bathroom
- Features: Remodeled, Stall Shower, Stone Floor
- Level: Main
Dining room
- Features: Bay/Bow Window, Beamed Ceilings, Built-in Features, Wide Board Floor
- Level: Main
Kitchen
- Features: Remodeled, Beamed Ceilings, Kitchen Island, Pantry, Wide Board Floor
- Level: Main
Living room
- Features: Bay/Bow Window, Beamed Ceilings, Built-in Features, Fireplace, French Doors, Wide Board Floor
- Level: Main
Heating
- Baseboard, Hot Water, Oil
Cooling
- Central Air
Appliances
- Included: Convection Range, Range Hood, Refrigerator, Dishwasher, Washer, Dryer, Water Heater
- Laundry: Mud Room
Features
- Entrance Foyer
- Basement: Full,Heated,Storage Space,Interior Entry,Partially Finished,Liveable Space
- Attic: None
- Number of fireplaces: 2
Interior area
- Total structure area: 3,549
- Total interior livable area: 3,549 sqft
- Finished area above ground: 3,149
- Finished area below ground: 400
Property
Parking
- Total spaces: 2
- Parking features: Barn, Detached
- Garage spaces: 2
Features
- Patio & porch: Terrace, Deck, Patio
- Exterior features: Balcony, Outdoor Grill, Rain Gutters, Lighting
Lot
- Size: 2.13 Acres
- Features: Secluded, Wooded, Sloped, Cleared
Details
- Additional structures: Shed(s)
- Parcel number: 405770
- Zoning: R
Construction
Type & style
- Home type: SingleFamily
- Architectural style: European,Farm House
- Property subtype: Single Family Residence
Materials
- Wood Siding
- Foundation: Concrete Perimeter, Masonry
- Roof: Asphalt
Condition
- New construction: No
- Year built: 1956
Utilities & green energy
- Sewer: Septic Tank
- Water: Well
Community & neighborhood
Location
- Region: Weston
- Subdivision: Lower Weston
Price history
| Date | Event | Price |
|---|---|---|
| 10/29/2024 | Sold | $1,439,068-4%$405/sqft |
Source: | ||
| 9/12/2024 | Pending sale | $1,499,000$422/sqft |
Source: | ||
| 9/12/2024 | Listed for sale | $1,499,000$422/sqft |
Source: | ||
| 7/1/2024 | Pending sale | $1,499,000$422/sqft |
Source: | ||
| 5/27/2024 | Listed for sale | $1,499,000+19.9%$422/sqft |
Source: | ||
Public tax history
| Year | Property taxes | Tax assessment |
|---|---|---|
| 2025 | $18,682 +1.8% | $781,690 |
| 2024 | $18,346 +4.9% | $781,690 +47.7% |
| 2023 | $17,497 +0.3% | $529,260 |
Find assessor info on the county website
Neighborhood: 06883
Nearby schools
GreatSchools rating
- 9/10Weston Intermediate SchoolGrades: 3-5Distance: 0.9 mi
- 8/10Weston Middle SchoolGrades: 6-8Distance: 1.1 mi
- 10/10Weston High SchoolGrades: 9-12Distance: 1 mi
Schools provided by the listing agent
- Elementary: Hurlbutt
- Middle: Weston
- High: Weston
Source: Smart MLS. This data may not be complete. We recommend contacting the local school district to confirm school assignments for this home.
Get pre-qualified for a loan
At Zillow Home Loans, we can pre-qualify you in as little as 5 minutes with no impact to your credit score.An equal housing lender. NMLS #10287.
Sell for more on Zillow
Get a Zillow Showcase℠ listing at no additional cost and you could sell for .
$1,519,200
2% more+$30,384
With Zillow Showcase(estimated)$1,549,584

