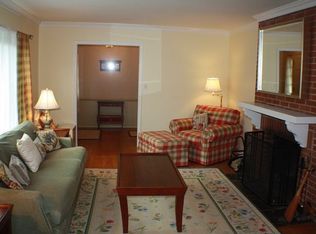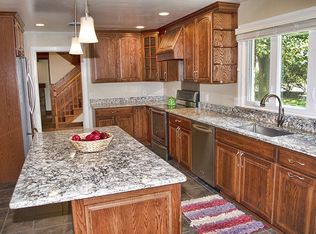Closed
$439,500
206 Georgetown Rd, Charlottesville, VA 22901
4beds
2,741sqft
Single Family Residence
Built in 1965
0.39 Acres Lot
$457,800 Zestimate®
$160/sqft
$3,049 Estimated rent
Home value
$457,800
$412,000 - $508,000
$3,049/mo
Zestimate® history
Loading...
Owner options
Explore your selling options
What's special
Back on the market at no fault of the seller. Priced to sell! Perfect home for a big family needing many bedrooms! A light-filled 4 bedroom/ 3 bath. Currently 2 bedrooms upstairs and 2 bedrooms downstairs. Each floor has the potential to easily add 1 bedroom (upstairs den was a bedroom when purchased). New windows throughout, poured/ stamped back patio, granite countertops. An unbeatable location!! Centrally located just a few short minutes away from the UVA Campus, the airport, UVA Fontaine Park, and numerous shopping and dining option. This location does put you on busy Georgetown Road but the amazing and ample fenced mature backyard oasis provides you a peaceful and safe place to enjoy, relax, and entertain. Shed as is. Owner is licensed to sell Real Estate in Virginia.
Zillow last checked: 8 hours ago
Listing updated: June 12, 2025 at 06:45pm
Listed by:
AMY MCLESKEY 434-466-7708,
THE NEW HOUSE COMPANY,
MEGHAN HICKS 434-953-5636,
THE NEW HOUSE COMPANY
Bought with:
LORETTA LARNED, 0225102363
RE/MAX REALTY SPECIALISTS-CHARLOTTESVILLE
Source: CAAR,MLS#: 660407 Originating MLS: Charlottesville Area Association of Realtors
Originating MLS: Charlottesville Area Association of Realtors
Facts & features
Interior
Bedrooms & bathrooms
- Bedrooms: 4
- Bathrooms: 3
- Full bathrooms: 3
- Main level bathrooms: 2
- Main level bedrooms: 2
Primary bedroom
- Level: First
Bedroom
- Level: First
Bedroom
- Level: Basement
Primary bathroom
- Level: First
Bathroom
- Level: Basement
Bathroom
- Level: First
Dining room
- Level: First
Family room
- Level: First
Family room
- Level: Basement
Kitchen
- Level: First
Laundry
- Level: Basement
Office
- Level: First
Utility room
- Level: Basement
Heating
- Oil
Cooling
- Central Air
Features
- Primary Downstairs, Home Office, Utility Room
- Basement: Exterior Entry,Finished,Heated,Partial,Partially Finished,Sump Pump,Walk-Out Access
- Has fireplace: Yes
- Fireplace features: Gas
Interior area
- Total structure area: 3,132
- Total interior livable area: 2,741 sqft
- Finished area above ground: 1,566
- Finished area below ground: 1,175
Property
Features
- Levels: One
- Stories: 1
Lot
- Size: 0.39 Acres
Details
- Parcel number: 060A0030I00600
- Zoning description: R-4 Residential
Construction
Type & style
- Home type: SingleFamily
- Property subtype: Single Family Residence
Materials
- Stick Built
- Foundation: Slab
Condition
- New construction: No
- Year built: 1965
Utilities & green energy
- Sewer: Septic Tank
- Water: Public
- Utilities for property: Cable Available
Community & neighborhood
Location
- Region: Charlottesville
- Subdivision: HESSIAN HILLS
Price history
| Date | Event | Price |
|---|---|---|
| 6/12/2025 | Sold | $439,500-2.3%$160/sqft |
Source: | ||
| 5/29/2025 | Pending sale | $449,900$164/sqft |
Source: | ||
| 5/22/2025 | Price change | $449,9000%$164/sqft |
Source: | ||
| 4/25/2025 | Listed for sale | $450,000$164/sqft |
Source: | ||
| 4/12/2025 | Pending sale | $450,000$164/sqft |
Source: | ||
Public tax history
| Year | Property taxes | Tax assessment |
|---|---|---|
| 2025 | $3,571 +21.5% | $399,400 +16.1% |
| 2024 | $2,938 -1.3% | $344,000 -1.3% |
| 2023 | $2,975 +7.7% | $348,400 +7.7% |
Find assessor info on the county website
Neighborhood: 22901
Nearby schools
GreatSchools rating
- 4/10Mary Carr Greer Elementary SchoolGrades: PK-5Distance: 0.9 mi
- 2/10Jack Jouett Middle SchoolGrades: 6-8Distance: 0.8 mi
- 4/10Albemarle High SchoolGrades: 9-12Distance: 0.6 mi
Schools provided by the listing agent
- Elementary: Greer
- Middle: Journey
- High: Albemarle
Source: CAAR. This data may not be complete. We recommend contacting the local school district to confirm school assignments for this home.

Get pre-qualified for a loan
At Zillow Home Loans, we can pre-qualify you in as little as 5 minutes with no impact to your credit score.An equal housing lender. NMLS #10287.
Sell for more on Zillow
Get a free Zillow Showcase℠ listing and you could sell for .
$457,800
2% more+ $9,156
With Zillow Showcase(estimated)
$466,956
