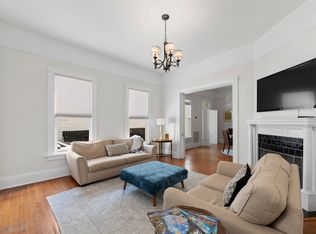IN THE HEART OF OAKLEIGH GARDEN DISTRICT. THIS HOME IS BEAUTIFULLY UPDATED AND MOVE IN READY.THE KITCHEN IS STUNNING AND FEATURES CARREA MARBLE COUNTERTOPS AND GE CAFE APPLIANCES WITH A DUAL FUEL RANGE. THE BEDROOMS HAVE ALSO BEEN UPDATED AND LOOK AMAZING. OTHER GREAT FEATURES INCLUDE BUILT-IND, 3 WOOD BURNING FIREPLACES, CROWN MOULDING,ALARM SYSTEM AND A MOSQUITO MISTING SYSTEM IN THE BACK YARD. Brokered And Advertised By: Roberts Brothers TREC Listing Agent: John Mims
This property is off market, which means it's not currently listed for sale or rent on Zillow. This may be different from what's available on other websites or public sources.

