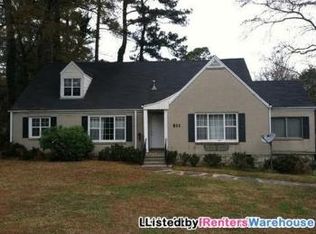Escape the hustle and bustle of the city in this tranquil Decatur home with a backyard perfect for grilling, playing with the kids, and enjoying nature. Zoned for Decatur City Schools, this 3 bed/ 2 bath home was recently updated with a new kitchen, master bath (with rainfall shower), and TANKLESS water heater. The one car garage was converted into a bonus space -- think music room, playroom, she-shed or man cave! When you want to get out of the house, Decatur Square, YMCA, and City of Decatur schools are all within walking distance!
This property is off market, which means it's not currently listed for sale or rent on Zillow. This may be different from what's available on other websites or public sources.
