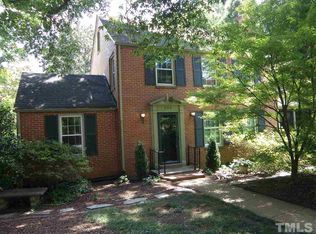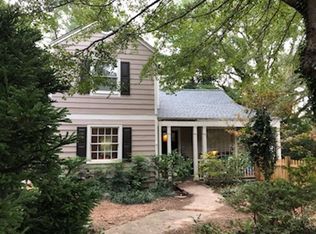Finishing up this month on this stunning .37 acre gently sloping lot in the 200 block of Furches St. Top Quality Construction! Dual Driveways! First Floor master suite, finished basement, 2 car garage, porches, elevator option, & more! Walk to neighborhood parks, schools, greenway, Whole Foods, Meredith, and Hillsborough St restaurants. Ride by and have a look at this beautiful lot & neighborhood! Plenty of room for a pool! Check out the new photos and virtual tour!
This property is off market, which means it's not currently listed for sale or rent on Zillow. This may be different from what's available on other websites or public sources.

