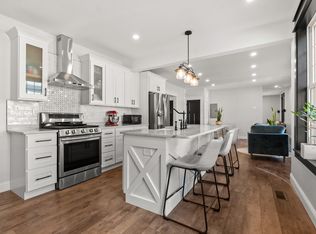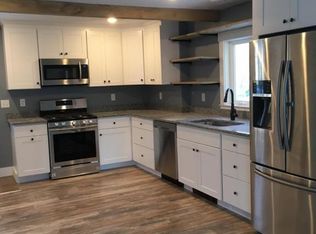Closed
Listed by:
Mary D Charwat,
Portside Real Estate Group 603-600-8900
Bought with: Portside Real Estate Group
$655,000
206 Front Street, Exeter, NH 03833
3beds
2,100sqft
Condominium, Townhouse
Built in 1920
7,405.2 Square Feet Lot
$661,400 Zestimate®
$312/sqft
$3,573 Estimated rent
Home value
$661,400
$622,000 - $701,000
$3,573/mo
Zestimate® history
Loading...
Owner options
Explore your selling options
What's special
A True Showstopper! Recently renovated from top to bottom, this stunning three-level home has everything you’ve been dreaming of—and more. Ideally located just minutes from the vibrant heart of downtown Exeter, this property combines modern convenience with timeless charm. The chef-inspired kitchen is a culinary dream, offering ample counter space and storage that will satisfy both seasoned cooks and aspiring foodies. The open-concept living room invites you to relax and unwind, with natural light pouring in to highlight its cozy yet elegant design. Upstairs, the second and third floors are thoughtfully laid out with spacious bedrooms and full bathrooms, providing comfort and flexibility for any lifestyle. A versatile flex space currently serves as a home office but could easily transform into a yoga studio, art space, or playroom—the possibilities are endless. Step outside to your private yard, where peace and quiet await. Whether entertaining guests or enjoying a quiet morning coffee, this outdoor space is your personal retreat. The location is unbeatable—just moments from Phillips Exeter Academy, Exeter Hospital, and the Amtrak Downeaster train with service from Boston, MA to Brunswick, ME. Pease International Airport and historic Portsmouth are also just a short drive away, offering the best of the Seacoast at your fingertips.
Zillow last checked: 8 hours ago
Listing updated: September 05, 2025 at 07:43am
Listed by:
Mary D Charwat,
Portside Real Estate Group 603-600-8900
Bought with:
Lani Clark
Portside Real Estate Group
Source: PrimeMLS,MLS#: 5052981
Facts & features
Interior
Bedrooms & bathrooms
- Bedrooms: 3
- Bathrooms: 3
- Full bathrooms: 2
- 1/4 bathrooms: 1
Heating
- Natural Gas, Forced Air
Cooling
- Central Air
Appliances
- Included: Dishwasher, Refrigerator, Gas Stove, Natural Gas Water Heater, Tankless Water Heater
Features
- Basement: Unfinished,Interior Entry
Interior area
- Total structure area: 3,300
- Total interior livable area: 2,100 sqft
- Finished area above ground: 2,100
- Finished area below ground: 0
Property
Parking
- Parking features: Paved
Features
- Levels: Two
- Stories: 2
- Frontage length: Road frontage: 0
Lot
- Size: 7,405 sqft
- Features: In Town, Neighborhood, Near Public Transit
Details
- Zoning description: R-2
Construction
Type & style
- Home type: Townhouse
- Property subtype: Condominium, Townhouse
Materials
- Wood Frame
- Foundation: Brick, Granite
- Roof: Architectural Shingle
Condition
- New construction: No
- Year built: 1920
Utilities & green energy
- Electric: 150 Amp Service
- Sewer: Public Sewer
- Utilities for property: Underground Gas
Community & neighborhood
Location
- Region: Exeter
Other
Other facts
- Road surface type: Paved
Price history
| Date | Event | Price |
|---|---|---|
| 9/5/2025 | Sold | $655,000+4.8%$312/sqft |
Source: | ||
| 8/11/2025 | Contingent | $625,000$298/sqft |
Source: | ||
| 7/23/2025 | Listed for sale | $625,000+39.2%$298/sqft |
Source: | ||
| 10/26/2020 | Listing removed | $449,000$214/sqft |
Source: Allison James Estates and Homes of MA, LLC #4825672 Report a problem | ||
| 8/29/2020 | Listed for sale | $449,000$214/sqft |
Source: Allison James Estates and Homes of MA, LLC #4825672 Report a problem | ||
Public tax history
Tax history is unavailable.
Neighborhood: 03833
Nearby schools
GreatSchools rating
- 9/10Lincoln Street Elementary SchoolGrades: 3-5Distance: 0.5 mi
- 7/10Cooperative Middle SchoolGrades: 6-8Distance: 3.3 mi
- 8/10Exeter High SchoolGrades: 9-12Distance: 3.1 mi
Schools provided by the listing agent
- Elementary: Main Street School
- Middle: Cooperative Middle School
- High: Exeter High School
- District: Exeter School District SAU #16
Source: PrimeMLS. This data may not be complete. We recommend contacting the local school district to confirm school assignments for this home.
Get a cash offer in 3 minutes
Find out how much your home could sell for in as little as 3 minutes with a no-obligation cash offer.
Estimated market value
$661,400

