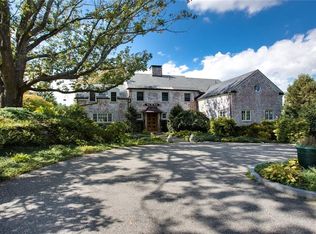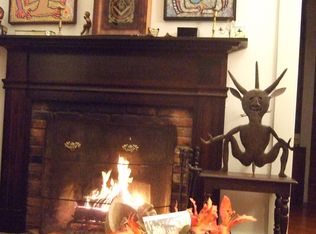An Iconic Pomfret Home: Grey Den Cottage If details and gracious living are on your list of 'must haves' for your new home, then Grey Den Cottage is for you Built in 1976 and set back on a meandering driveway off a quiet Pomfret side road, this warm and spacious whitewashed brick reproduction Cape beckons. On your way up the gravel drive, you will pass a pond and a rolling grassy knoll as you gaze across open fields to the grand estate nearby. This 3,656 SF home boasts a grand scale formal living room with a keeping room-sized gas fireplace, and a lovely window seat flanking open bookshelves with cupboards below. The window seat enjoys views to the stone patio and pool beyond. Also, on the first floor is a large family room with a fireplace and a huge open white kitchen with a countertop-height gas fireplace, island and eat-in potential along with ample room for siting and relaxing with a pre-dinner wine. On the 2nd floor are 3 large bedrooms and a study that could easily be a 4th bedroom. The master is full of surprises with ample closets as well as its own bath. The 2nd floor landing has a tray ceiling, up-lighting and a sky light. Outdoor living poolside is a real treat with a pond-shaped gunite pool with a granite edge and a stone diving platform. There is a pool house kitchen equipped with sink and fridge, as well as a bath with shower and changing room. Enjoy your summer eve's in the large pool side screened porch with cathedral ceiling and barn-beams.
This property is off market, which means it's not currently listed for sale or rent on Zillow. This may be different from what's available on other websites or public sources.

