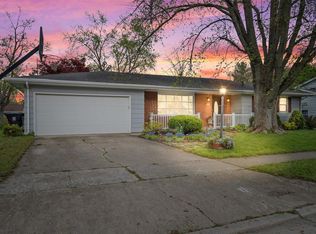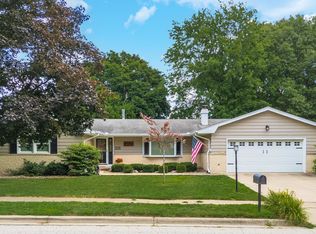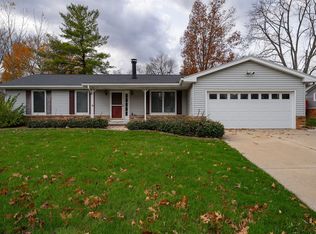Closed
$276,000
206 Foster Dr, Normal, IL 61761
5beds
3,320sqft
Single Family Residence
Built in 1970
10,292 Square Feet Lot
$293,300 Zestimate®
$83/sqft
$3,133 Estimated rent
Home value
$293,300
$276,000 - $311,000
$3,133/mo
Zestimate® history
Loading...
Owner options
Explore your selling options
What's special
A place to call HOME and has so much to offer with 5 bedrooms, 2 full updated baths, 1 updated half bath, living room, dining room, eat in kitchen with hearth room that has lovely views, 2 car garage, basement family room, basement storage area and a great big area for laundry. 4 bedrooms on the second floor all with hardwood floors! The primary bedroom is spacious! There is a built in desk in one bedroom that would be great to use as a home office. Two full bathrooms are updated! Newer carpet on the steps and landing. First floor bedroom with built in shelves and hardwood flooring. Spacious living room and dining room with more built in shelves and hardwood floors. You will love the kitchen with butcher block counter area, stainless steel appliances, large eat-in kitchen island and pantry storage. The family room flows off the eat-in area and has a beautiful brick wood burning fireplace. Take a deep breath and enjoy the lovely view of the peaceful yard. Convenient wine cooler bar area in family room. Relax in the fenced backyard on one of the two cute hammocks or in the hot tub! Two patio areas, deck, mature trees and outdoor furniture that remains. Great location and pride of ownership! All appliances, shelving, hot tub and TVs remain. This is an estate.
Zillow last checked: 8 hours ago
Listing updated: June 17, 2024 at 12:29pm
Listing courtesy of:
Serena Herr 309-826-7073,
Coldwell Banker Real Estate Group
Bought with:
Caroline Bird
Coldwell Banker Real Estate Group
Source: MRED as distributed by MLS GRID,MLS#: 12042171
Facts & features
Interior
Bedrooms & bathrooms
- Bedrooms: 5
- Bathrooms: 3
- Full bathrooms: 2
- 1/2 bathrooms: 1
Primary bedroom
- Features: Flooring (Hardwood)
- Level: Second
- Area: 234 Square Feet
- Dimensions: 13X18
Bedroom 2
- Features: Flooring (Hardwood)
- Level: Second
- Area: 156 Square Feet
- Dimensions: 12X13
Bedroom 3
- Features: Flooring (Hardwood)
- Level: Second
- Area: 120 Square Feet
- Dimensions: 10X12
Bedroom 4
- Features: Flooring (Hardwood)
- Level: Second
- Area: 132 Square Feet
- Dimensions: 11X12
Bedroom 5
- Features: Flooring (Hardwood)
- Level: Main
- Area: 81 Square Feet
- Dimensions: 9X9
Dining room
- Features: Flooring (Hardwood)
- Level: Main
- Area: 132 Square Feet
- Dimensions: 11X12
Family room
- Features: Flooring (Ceramic Tile)
- Level: Main
- Area: 270 Square Feet
- Dimensions: 15X18
Other
- Features: Flooring (Carpet)
- Level: Basement
- Area: 273 Square Feet
- Dimensions: 13X21
Foyer
- Features: Flooring (Porcelain Tile)
- Level: Main
- Area: 20 Square Feet
- Dimensions: 5X4
Kitchen
- Features: Flooring (Hardwood)
- Level: Main
- Area: 276 Square Feet
- Dimensions: 12X23
Living room
- Features: Flooring (Hardwood)
- Level: Main
- Area: 280 Square Feet
- Dimensions: 14X20
Other
- Features: Flooring (Vinyl)
- Level: Basement
- Area: 108 Square Feet
- Dimensions: 9X12
Heating
- Forced Air, Natural Gas
Cooling
- Central Air
Appliances
- Included: Range, Dishwasher, Refrigerator, Washer, Dryer
- Laundry: Gas Dryer Hookup
Features
- Basement: Partially Finished,Full
- Number of fireplaces: 1
- Fireplace features: Wood Burning
Interior area
- Total structure area: 3,220
- Total interior livable area: 3,320 sqft
- Finished area below ground: 481
Property
Parking
- Total spaces: 2
- Parking features: Garage Door Opener, On Site, Garage Owned, Attached, Garage
- Attached garage spaces: 2
- Has uncovered spaces: Yes
Accessibility
- Accessibility features: No Disability Access
Features
- Stories: 2
- Patio & porch: Patio
- Has spa: Yes
- Spa features: Outdoor Hot Tub
- Fencing: Fenced
Lot
- Size: 10,292 sqft
- Dimensions: 83X124
- Features: Mature Trees
Details
- Parcel number: 1429379004
- Special conditions: None
Construction
Type & style
- Home type: SingleFamily
- Architectural style: Traditional
- Property subtype: Single Family Residence
Materials
- Brick, Wood Siding
Condition
- New construction: No
- Year built: 1970
Utilities & green energy
- Sewer: Public Sewer
- Water: Public
Community & neighborhood
Location
- Region: Normal
- Subdivision: University Estates
Other
Other facts
- Listing terms: Conventional
- Ownership: Fee Simple
Price history
| Date | Event | Price |
|---|---|---|
| 6/17/2024 | Sold | $276,000+4.2%$83/sqft |
Source: | ||
| 5/6/2024 | Pending sale | $265,000$80/sqft |
Source: | ||
| 5/6/2024 | Contingent | $265,000$80/sqft |
Source: | ||
| 5/2/2024 | Listed for sale | $265,000+1.9%$80/sqft |
Source: | ||
| 9/29/2023 | Sold | $260,000+2%$78/sqft |
Source: | ||
Public tax history
| Year | Property taxes | Tax assessment |
|---|---|---|
| 2024 | $5,957 +7% | $79,363 +11.7% |
| 2023 | $5,569 +6.5% | $71,063 +10.7% |
| 2022 | $5,228 +4.2% | $64,200 +6% |
Find assessor info on the county website
Neighborhood: 61761
Nearby schools
GreatSchools rating
- 5/10Oakdale Elementary SchoolGrades: K-5Distance: 0.5 mi
- 5/10Kingsley Jr High SchoolGrades: 6-8Distance: 0.8 mi
- 7/10Normal Community West High SchoolGrades: 9-12Distance: 1.4 mi
Schools provided by the listing agent
- Elementary: Oakdale Elementary
- Middle: Kingsley Jr High
- High: Normal Community West High Schoo
- District: 5
Source: MRED as distributed by MLS GRID. This data may not be complete. We recommend contacting the local school district to confirm school assignments for this home.
Get pre-qualified for a loan
At Zillow Home Loans, we can pre-qualify you in as little as 5 minutes with no impact to your credit score.An equal housing lender. NMLS #10287.


