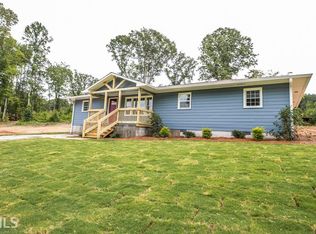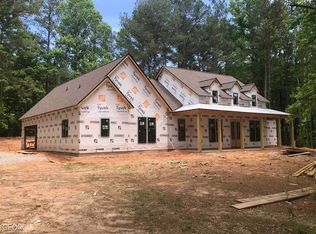Closed
$694,334
206 Fortenberry Rd, Temple, GA 30179
4beds
5,065sqft
Single Family Residence
Built in 2004
16.23 Acres Lot
$760,700 Zestimate®
$137/sqft
$3,964 Estimated rent
Home value
$760,700
$707,000 - $822,000
$3,964/mo
Zestimate® history
Loading...
Owner options
Explore your selling options
What's special
If you are looking for your very own private retreat, look no further, this is it! Situated on 16 private acres this immaculate home has over 5,000 s/f with an in-law suite. Enjoy relaxing on your private front porch while enjoying the peaceful sounds from the beautiful fountain. Walk into the stunning 2 story foyer with hardwood floors. Private office space with french doors and hardwood floors and a large formal dining room with wainscoting and crown molding. Enjoy cooking in your updated kitchen with refinished white cabinets, double oven and tile floors. Overlooking your open family room with high ceilings, hardwood floors and stone fireplace. Owner suite on main with new carpet, trey ceilings overlooking your private backyard. A spacious primary suite that offers his and hers walk-in closets with new light fixtures and new separate vanities. Upstairs has all new flooring in bedrooms and bathrooms, 3 additional large bedrooms with two full remodeled bathrooms including showers, vanities, and light fixtures. Your full finished basement has additional 4 rooms that can be used for extra bedrooms, media room or workout room the possibilities are endless. With a full bathroom and extra laundry room, living room and a full kitchen to finish it off. To top it off it has 16 acres of grass, woods and a creek which makes for perfect outdoor fun. Schedule your showing today!
Zillow last checked: 8 hours ago
Listing updated: July 22, 2023 at 07:55am
Listed by:
Stephanie Wright 678-477-1106,
Georgia Life Realty
Bought with:
Marc Yockel, 382239
BHHS Georgia Properties
Source: GAMLS,MLS#: 10171661
Facts & features
Interior
Bedrooms & bathrooms
- Bedrooms: 4
- Bathrooms: 5
- Full bathrooms: 4
- 1/2 bathrooms: 1
- Main level bathrooms: 1
- Main level bedrooms: 1
Dining room
- Features: Seats 12+
Kitchen
- Features: Breakfast Bar, Breakfast Room, Pantry, Second Kitchen
Heating
- Baseboard, Electric, Central
Cooling
- Ceiling Fan(s), Central Air
Appliances
- Included: Electric Water Heater, Dishwasher, Microwave
- Laundry: Laundry Closet
Features
- Tray Ceiling(s), Vaulted Ceiling(s), High Ceilings, Double Vanity, Walk-In Closet(s), In-Law Floorplan, Master On Main Level
- Flooring: Hardwood, Tile, Carpet
- Basement: Bath Finished,Daylight,Interior Entry,Exterior Entry,Finished,Full
- Number of fireplaces: 1
- Fireplace features: Family Room
- Common walls with other units/homes: No Common Walls
Interior area
- Total structure area: 5,065
- Total interior livable area: 5,065 sqft
- Finished area above ground: 3,170
- Finished area below ground: 1,895
Property
Parking
- Parking features: Garage Door Opener, Garage, Side/Rear Entrance
- Has garage: Yes
Accessibility
- Accessibility features: Accessible Doors, Accessible Entrance
Features
- Levels: Three Or More
- Stories: 3
- Patio & porch: Deck, Patio
- Waterfront features: No Dock Or Boathouse, Creek
- Body of water: None
Lot
- Size: 16.23 Acres
- Features: Level, Private
- Residential vegetation: Wooded
Details
- Additional structures: Shed(s)
- Parcel number: 100 0100
Construction
Type & style
- Home type: SingleFamily
- Architectural style: Traditional
- Property subtype: Single Family Residence
Materials
- Aluminum Siding
- Roof: Composition
Condition
- Resale
- New construction: No
- Year built: 2004
Utilities & green energy
- Electric: 220 Volts
- Sewer: Septic Tank
- Water: Public
- Utilities for property: Cable Available, Electricity Available, Phone Available, Water Available
Community & neighborhood
Security
- Security features: Carbon Monoxide Detector(s), Smoke Detector(s)
Community
- Community features: None
Location
- Region: Temple
- Subdivision: David Harrison
HOA & financial
HOA
- Has HOA: No
- Services included: None
Other
Other facts
- Listing agreement: Exclusive Right To Sell
- Listing terms: Cash,Conventional,FHA,VA Loan
Price history
| Date | Event | Price |
|---|---|---|
| 7/20/2023 | Sold | $694,334-4.8%$137/sqft |
Source: | ||
| 6/19/2023 | Pending sale | $729,000$144/sqft |
Source: | ||
| 6/16/2023 | Listed for sale | $729,000+32.5%$144/sqft |
Source: | ||
| 5/5/2021 | Sold | $550,000-2.7%$109/sqft |
Source: | ||
| 4/12/2021 | Pending sale | $565,000$112/sqft |
Source: | ||
Public tax history
| Year | Property taxes | Tax assessment |
|---|---|---|
| 2024 | $6,283 +6.7% | $303,605 +12.5% |
| 2023 | $5,887 +14.4% | $269,800 +29% |
| 2022 | $5,146 +22.5% | $209,194 +18% |
Find assessor info on the county website
Neighborhood: 30179
Nearby schools
GreatSchools rating
- 7/10Providence Elementary SchoolGrades: PK-5Distance: 2.2 mi
- 5/10Temple Middle SchoolGrades: 6-8Distance: 2.2 mi
- 6/10Temple High SchoolGrades: 9-12Distance: 3.2 mi
Schools provided by the listing agent
- Elementary: Vance-Providence Elementary
- Middle: Temple
- High: Temple
Source: GAMLS. This data may not be complete. We recommend contacting the local school district to confirm school assignments for this home.
Get a cash offer in 3 minutes
Find out how much your home could sell for in as little as 3 minutes with a no-obligation cash offer.
Estimated market value$760,700
Get a cash offer in 3 minutes
Find out how much your home could sell for in as little as 3 minutes with a no-obligation cash offer.
Estimated market value
$760,700

