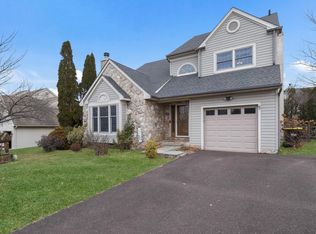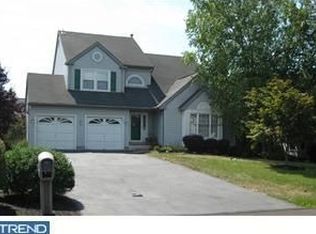Welcome Home to this Well Maintained Two Story Colonial in Desirable Cranberry Estates!! Perkiomen Valley Schools!! Upgraded and Updated Features Include Finished Basement, Screened Porch and Heated In Ground Pool! Two Story Entry Foyer with Hardwood Floor, Sunken Living Room with Wood Burning Fireplace, Vaulted Ceiling, Box Bay Window and Ceiling Fan, Dining Room with Angle Bay Window, Kitchen with Granite Countertops, Gas Cooking, Ceramic Tile Backsplash, Desk Area and Adjoining Breakfast Room, Sunken Family Room with Ceiling Fan and Triple Slider to Screened Porch and In Ground Pool, Fenced Yard and Shed, Powder Room with Ceramic Tile Floor and Bead Board, Laundry Room with Utility Tub, One Car Garage. Second Floor Features Master Suite with Laminate Floor, Vaulted Ceiling, Huge Walk In Closet, Updated Bath with Ceramic Tile Floor and Shower, Three Additional Bedrooms, all with Ceiling fans, Hall Bath, Linen Closet. Finished Basement with Three Rooms and Storage. New Roof in 2010, New HVAC in 2013, Professional Landscaping, Hardscape Front Walk Way!!!
This property is off market, which means it's not currently listed for sale or rent on Zillow. This may be different from what's available on other websites or public sources.


