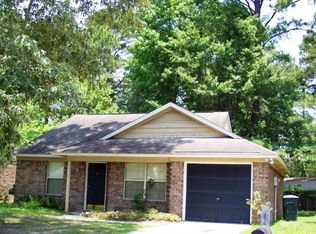WHY BUY USED??????.when you can have all NEW? NEW Roof, NEW HVAC, NEW Cabinets, NEW Countertops, NEW Carpet, NEW Wood Laminate Floors, NEW Exterior Paint, NEW Interior Paint, NEW Plumbing Fixtures, NEW Stove/Oven, NEW Dishwasher, NEW Microwave, & NEW Light Fixtures. This Forest Ridge RENOVATION is in a great location, convenient to St. Josephs Hospital, Hunter Army Airfield, between two Savannah Malls & GA Southern???s Armstrong campus is down the street. NO monthly HOA fee & NO FLOOD insurance.
This property is off market, which means it's not currently listed for sale or rent on Zillow. This may be different from what's available on other websites or public sources.

