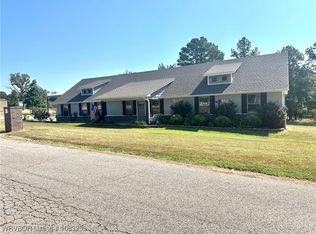FOREST RIDGE - Gorgeous home sitting on 1.05 acres with tons of curb appeal. This 4-bedroom, 3.5-bathroom home is ready for its next owners. The primary suite is located on the main level with a soaking tub, and a walk-in shower. Home features a new roof, a custom interior paint job, vinyl plank flooring, granite countertops, black stainless steel appliances, 2-ovens, and a warming drawer, along with a 24x24 shop with 2-bay doors, privacy fenced in backyard, mature trees and a view of the mountain.
This property is off market, which means it's not currently listed for sale or rent on Zillow. This may be different from what's available on other websites or public sources.
