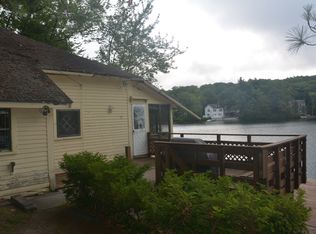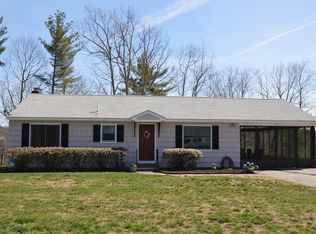Waterfront! Waterfront! This is the home you have been dreaming of with direct access to the pond. The home has views from most every room of the water, come home from a long day and sit out in the 3-season room or covered deck and enjoy the evening. The home has 3 bedrooms, which includes the first-floor master with private bath, a second full bath and 2 half baths. The main floor living room is great for entertaining with its endless view of the pond. The first level also consists of the kitchen and dining room. The second level is where you will find the additional 2 bedrooms and full bath. There is ample storage space with the multiple closets throughout the home. The lower is primarily made up of the oversized family room for hours of fun with family and friends. There is direct access to the covered deck which will lead to your own pond access. This is the one for you, schedule your appointment today!
This property is off market, which means it's not currently listed for sale or rent on Zillow. This may be different from what's available on other websites or public sources.

