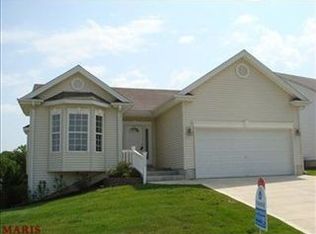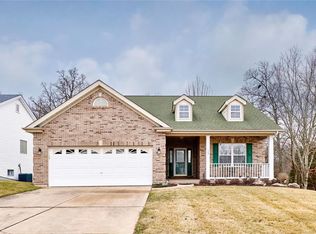Carefree living in a country setting. Beautiful move in ready Detached Villa featuring 3 bed, 3 bath & 2500 +/- sf of living space. Entire home incl woodwork and doors professionally painted (5/2020). Main flr. living area features 9 ft. vltd ceilings, plantation shutters, hrdws & central vac system. Kitchen has granite tops, new oven & dishwasher (5/2020) & track lighting. Breakfast room walks out onto the deck w/a hot tub. Spacious master bdrm w/coffered ceiling, en-suite w/separate tub & shower, dbl bowl vanity & 2 closets w/California Closet organizers. 2nd bdrm being used as an office w/bay window for plenty of natural light. Finished LL has a spacious rec. room w/wet bar, brick flr. to ceiling wood burning fire place, bedroom w/walk in closet, full bath, new carpet (5/2020) and plenty of storage space. New heat pump system 2019. Oversized 2 car garage. Home has been inspected & owner is offering an HSA Home Warranty. Duplicate Listing of #20030911
This property is off market, which means it's not currently listed for sale or rent on Zillow. This may be different from what's available on other websites or public sources.

