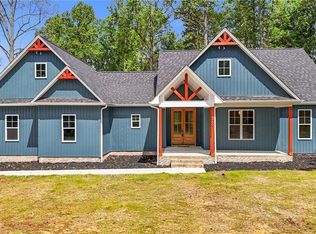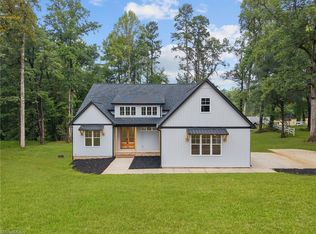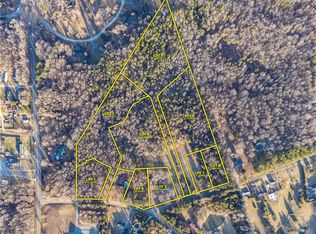Sold for $590,000
$590,000
206 Ellington Rd, Graham, NC 27253
3beds
3,593sqft
Stick/Site Built, Residential, Single Family Residence
Built in 1970
1.64 Acres Lot
$592,600 Zestimate®
$--/sqft
$2,350 Estimated rent
Home value
$592,600
$510,000 - $693,000
$2,350/mo
Zestimate® history
Loading...
Owner options
Explore your selling options
What's special
Stunning, fully updated one-level luxury home with a finished basement and separate living quarters. Nestled in Southern Alamance County, it features a rocking chair front porch, open floor plan, and sunroom with breathtaking views. The gourmet kitchen boasts an eat-in island, sleek cabinetry, designer lighting, and a walk-in pantry. The living room’s built-in electric fireplace adds cozy charm. The owner’s suite offers two closets, a double vanity, tile shower, and freestanding tub. Two guest bedrooms share a stylish bath. The finished basement includes a full kitchen, living area with fireplace, full bath, guest bedroom, and home office. A walk-out patio overlooks the backyard—perfect for gatherings. A rare gem—don’t miss it!!
Zillow last checked: 8 hours ago
Listing updated: September 29, 2025 at 12:47pm
Listed by:
Amber Harvalias 336-263-4875,
eXp Realty
Bought with:
Amber Harvalias, 264923
eXp Realty
Source: Triad MLS,MLS#: 1169532 Originating MLS: Greensboro
Originating MLS: Greensboro
Facts & features
Interior
Bedrooms & bathrooms
- Bedrooms: 3
- Bathrooms: 3
- Full bathrooms: 3
- Main level bathrooms: 3
Heating
- Forced Air, Electric
Cooling
- Central Air
Appliances
- Included: Dishwasher, Free-Standing Range, Electric Water Heater
- Laundry: Dryer Connection, Washer Hookup
Features
- Ceiling Fan(s), Dead Bolt(s), Freestanding Tub, Kitchen Island, Pantry, Separate Shower
- Flooring: Vinyl
- Basement: Finished, Crawl Space
- Attic: Pull Down Stairs
- Number of fireplaces: 2
- Fireplace features: Basement, Living Room
Interior area
- Total structure area: 3,593
- Total interior livable area: 3,593 sqft
- Finished area above ground: 2,051
- Finished area below ground: 1,542
Property
Parking
- Total spaces: 2
- Parking features: Driveway, Garage, Attached
- Attached garage spaces: 2
- Has uncovered spaces: Yes
Features
- Levels: One
- Stories: 1
- Patio & porch: Porch
- Pool features: None
- Fencing: None
Lot
- Size: 1.64 Acres
Details
- Parcel number: 142746
- Zoning: RES
- Special conditions: Owner Sale
Construction
Type & style
- Home type: SingleFamily
- Architectural style: Traditional
- Property subtype: Stick/Site Built, Residential, Single Family Residence
Materials
- Brick
Condition
- Year built: 1970
Utilities & green energy
- Sewer: Septic Tank
- Water: Well
Community & neighborhood
Location
- Region: Graham
Other
Other facts
- Listing agreement: Exclusive Right To Sell
- Listing terms: Cash,Conventional,FHA,VA Loan
Price history
| Date | Event | Price |
|---|---|---|
| 9/29/2025 | Sold | $590,000-1.7% |
Source: | ||
| 8/19/2025 | Pending sale | $600,000 |
Source: | ||
| 8/1/2025 | Price change | $600,000-6.2% |
Source: | ||
| 6/13/2025 | Price change | $639,900-1.5% |
Source: | ||
| 4/23/2025 | Price change | $649,900-3% |
Source: | ||
Public tax history
| Year | Property taxes | Tax assessment |
|---|---|---|
| 2024 | $2,308 +7.2% | $416,174 |
| 2023 | $2,154 +2.2% | $416,174 +50% |
| 2022 | $2,109 -1.3% | $277,447 |
Find assessor info on the county website
Neighborhood: 27253
Nearby schools
GreatSchools rating
- 3/10B Everett Jordan ElementaryGrades: K-5Distance: 3.8 mi
- 2/10Southern MiddleGrades: 6-8Distance: 2.6 mi
- 6/10Southern HighGrades: 9-12Distance: 2.4 mi
Schools provided by the listing agent
- Elementary: B. Everett Jordan
- Middle: Southern
- High: Southern
Source: Triad MLS. This data may not be complete. We recommend contacting the local school district to confirm school assignments for this home.
Get pre-qualified for a loan
At Zillow Home Loans, we can pre-qualify you in as little as 5 minutes with no impact to your credit score.An equal housing lender. NMLS #10287.
Sell for more on Zillow
Get a Zillow Showcase℠ listing at no additional cost and you could sell for .
$592,600
2% more+$11,852
With Zillow Showcase(estimated)$604,452



